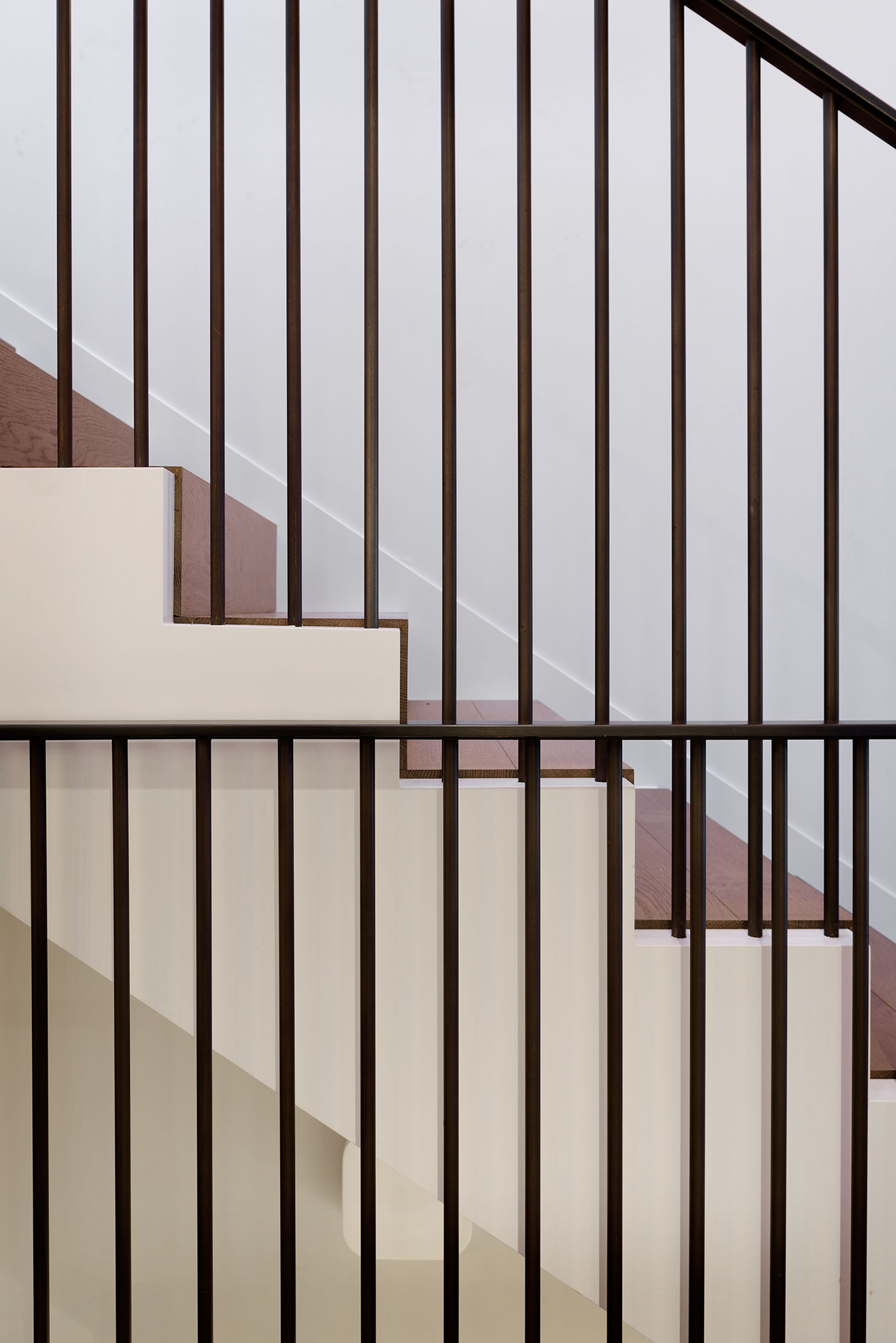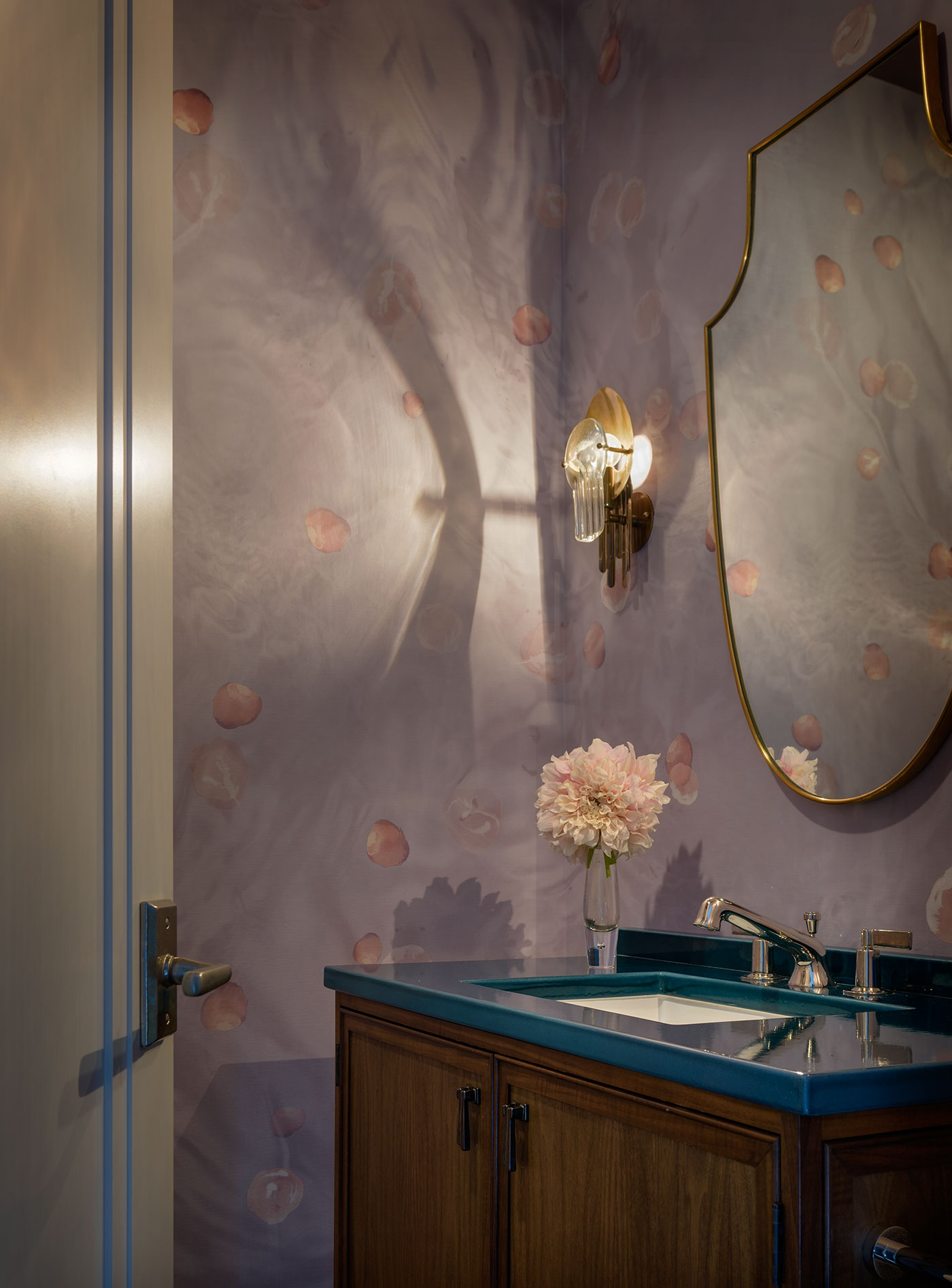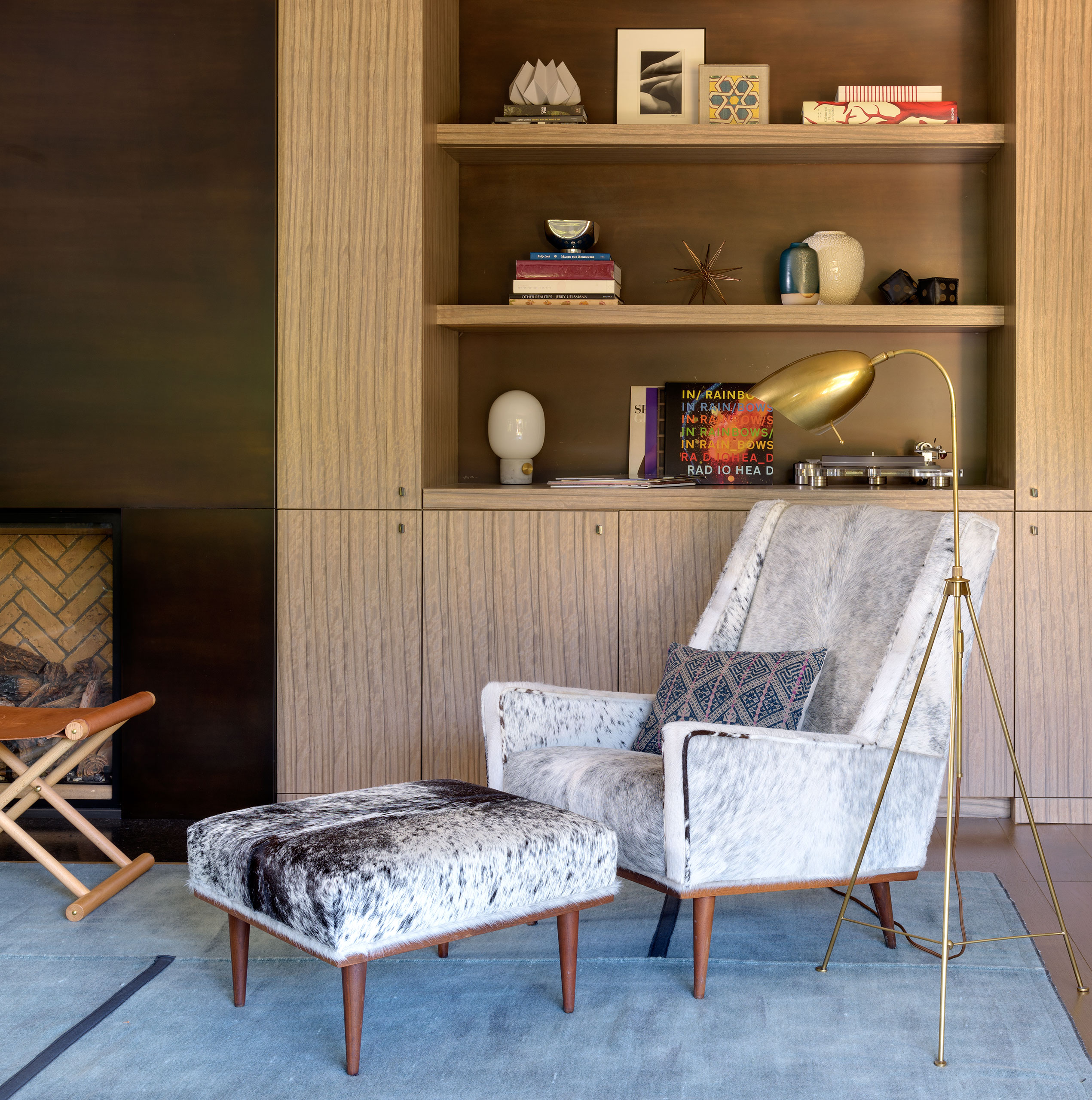Architectural Direction
JKA Design
Contractor
K Welton Construction
Photography
Aaron Leitz
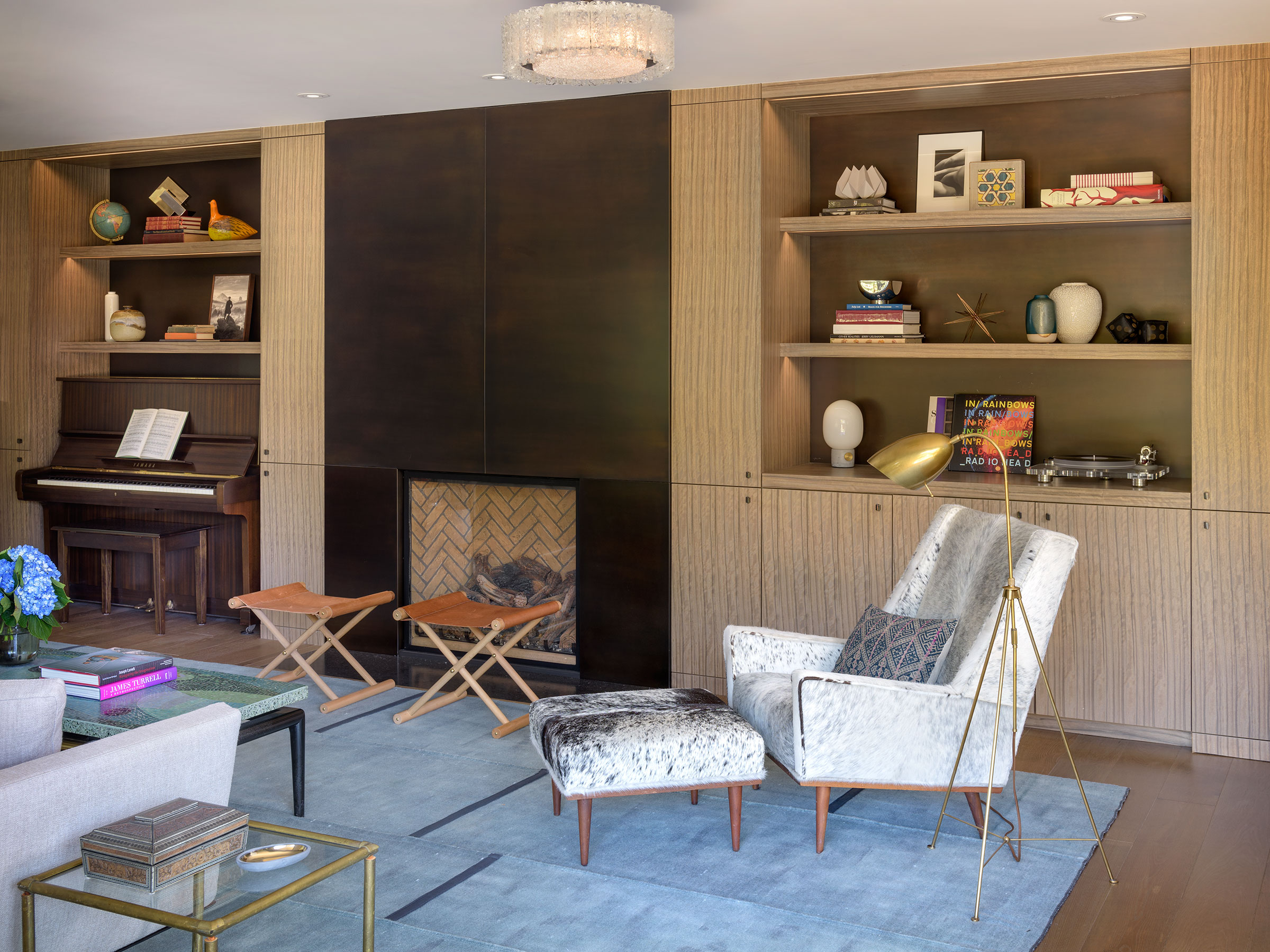
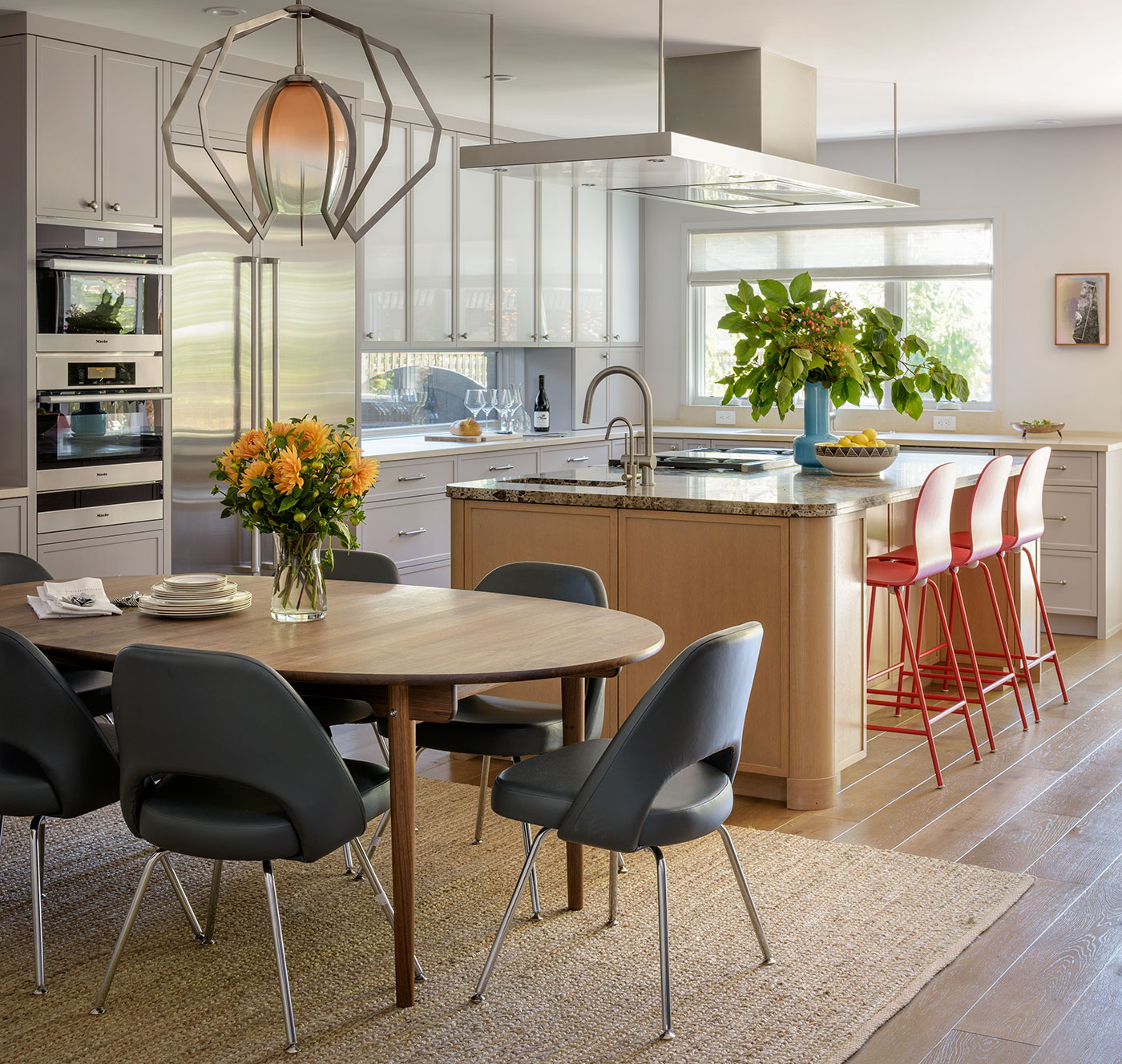
JKA stripped away dated details to reveal the enormous potential of this circa-1990s Craftsman style house, giving it a clean, modern update. The kitchen, dining, and family rooms were reconfigured to better flow into one another and the backyard, achieving connectedness while maintaining the separate play and work spaces needed by a growing family.
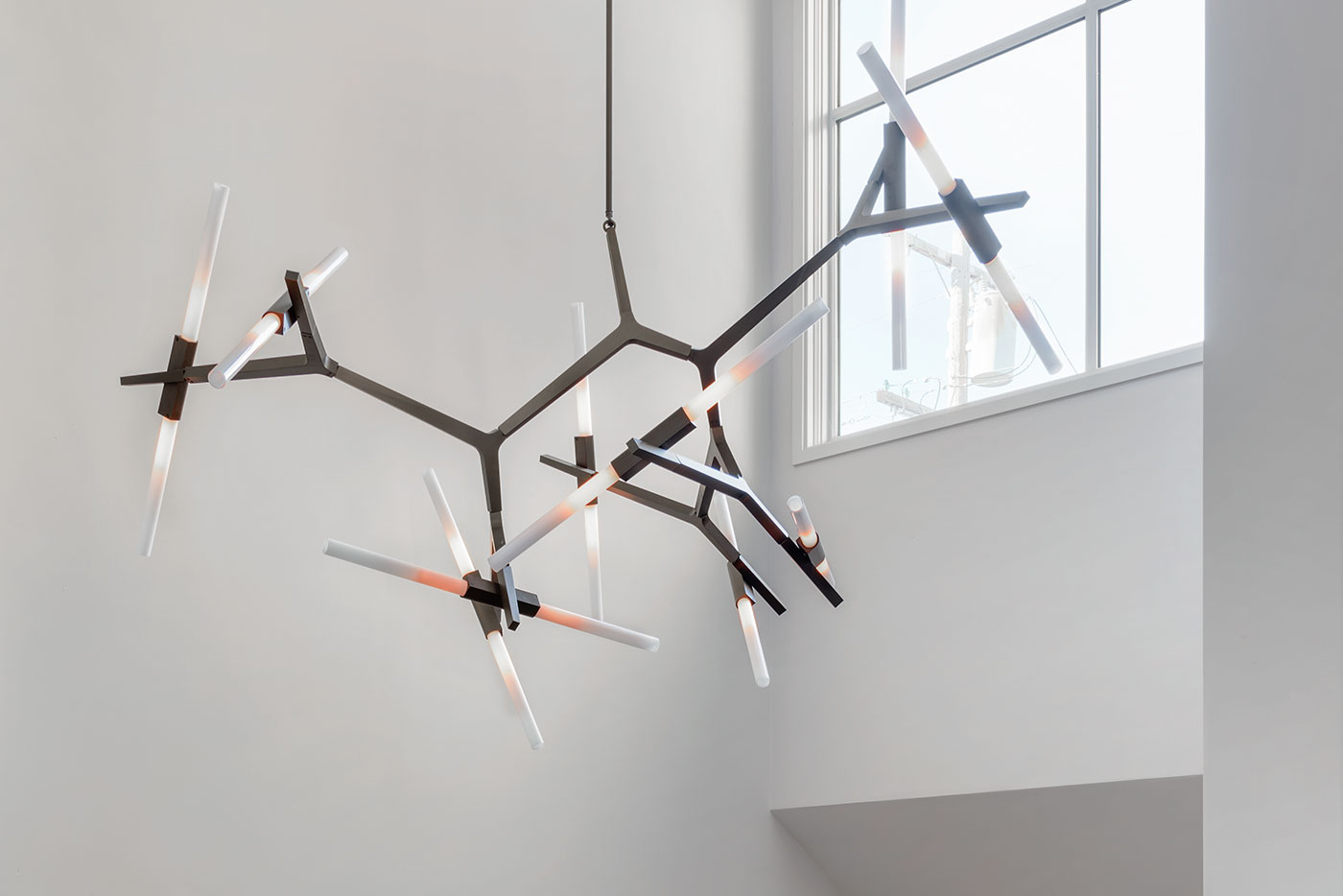
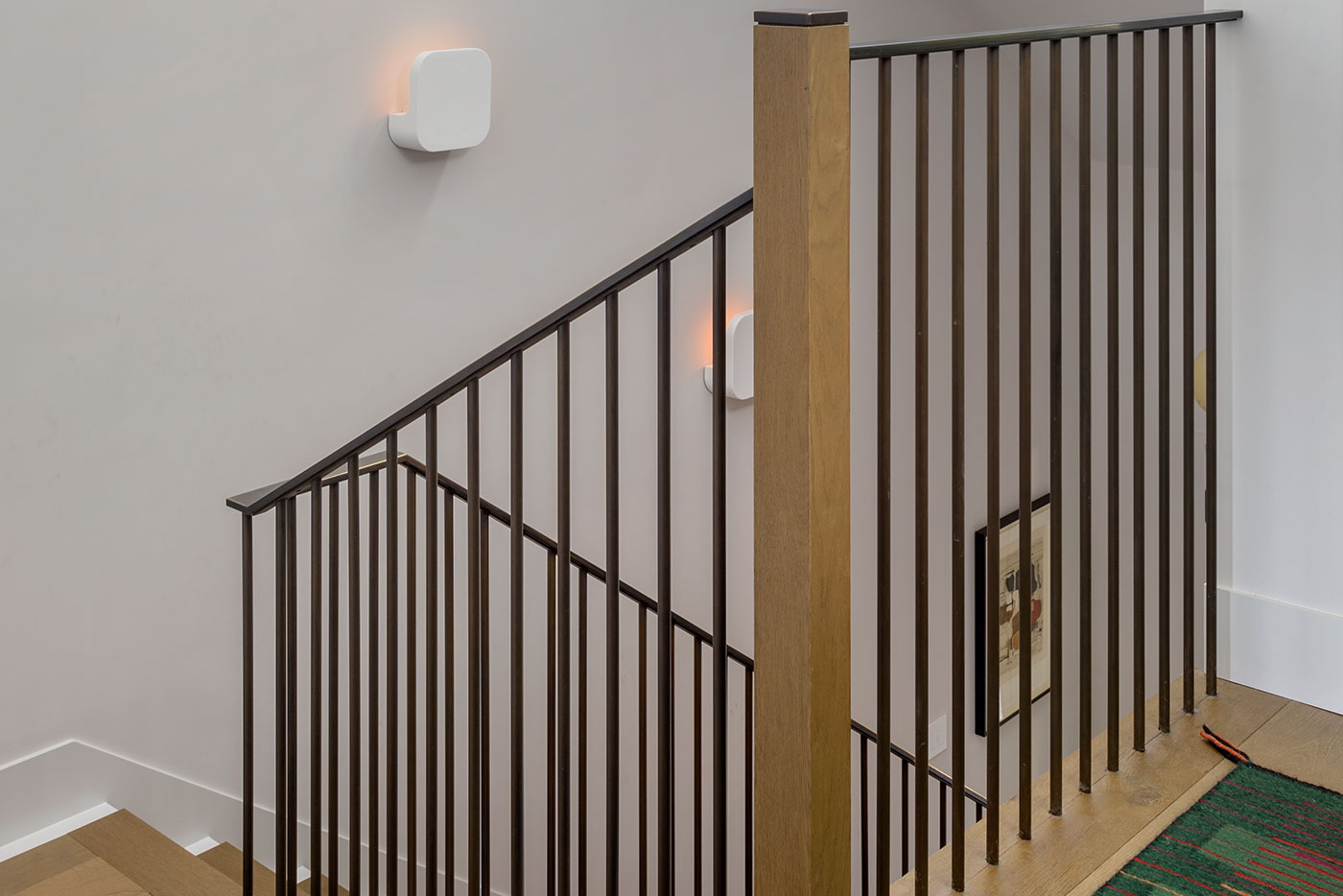
In the living room, a wood burning fireplace was replaced with a gas insert of bold, patinated steel in bronze finish. Custom cabinetry flank the mantel, and the children practice on an upright piano tucked neatly into one side.
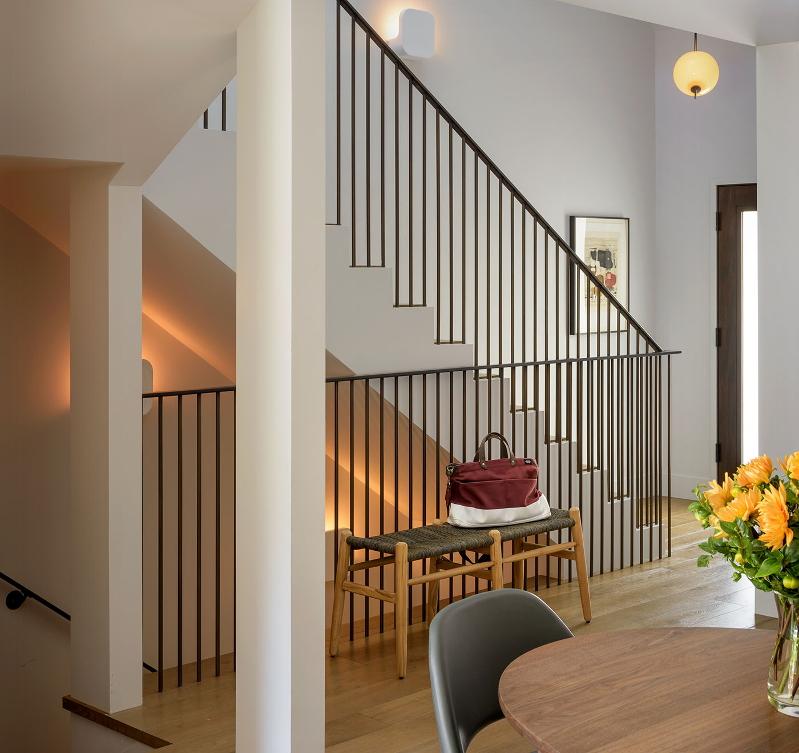
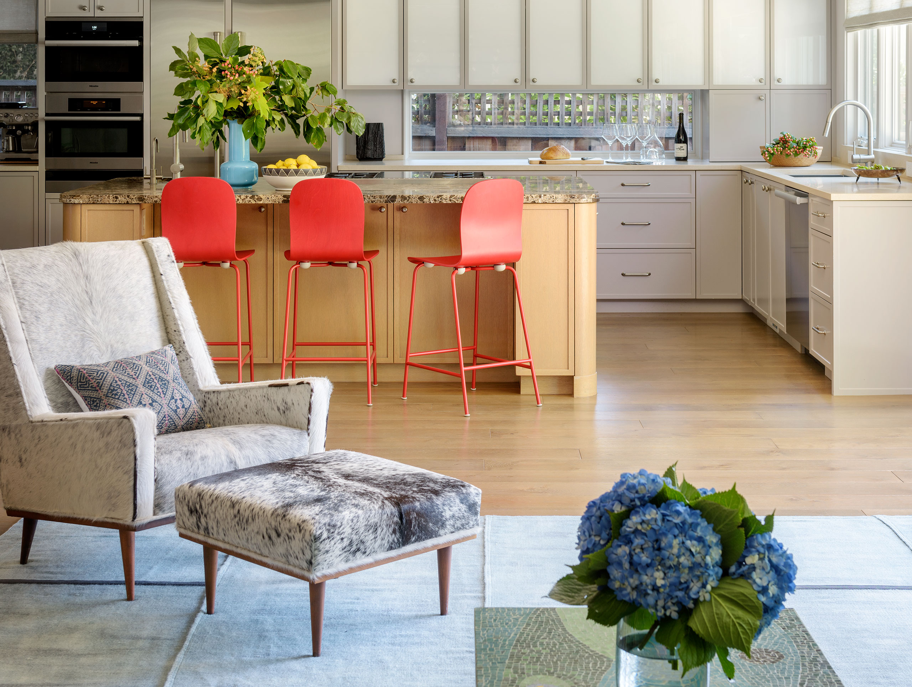
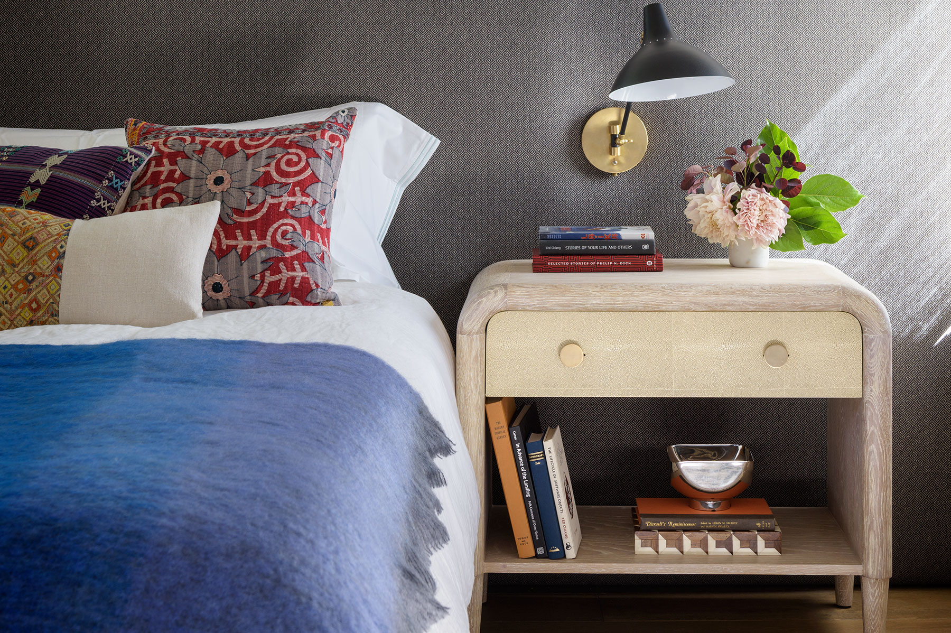
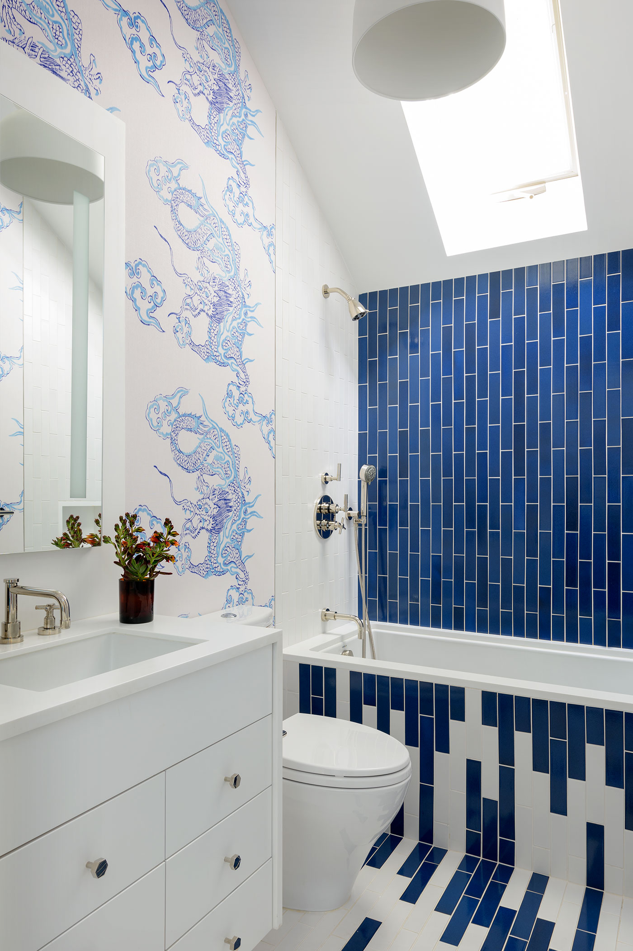
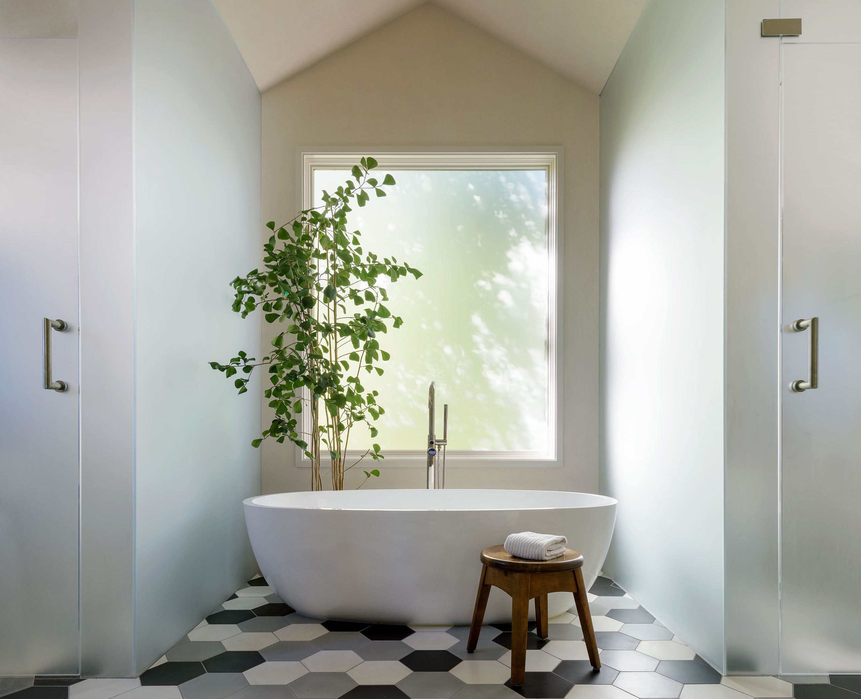
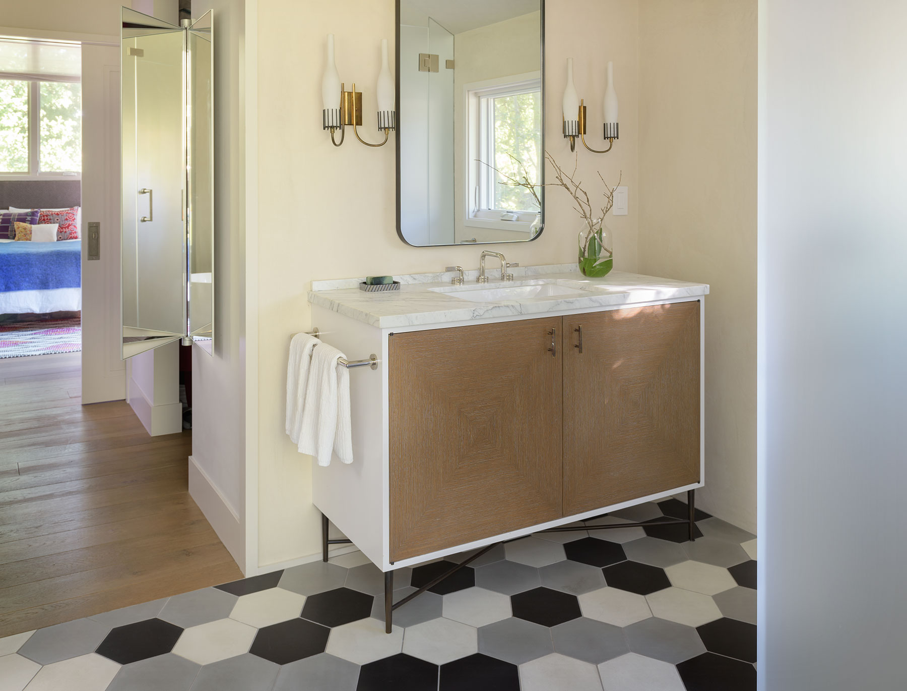
Circa-1960s brass and ice textured glass chandeliers are suspended above a light blue wool area rug. Radical updates to the bathrooms, including a custom oak vanity and vintage wrought iron light fixtures in the master, bring the home fully into the present.
