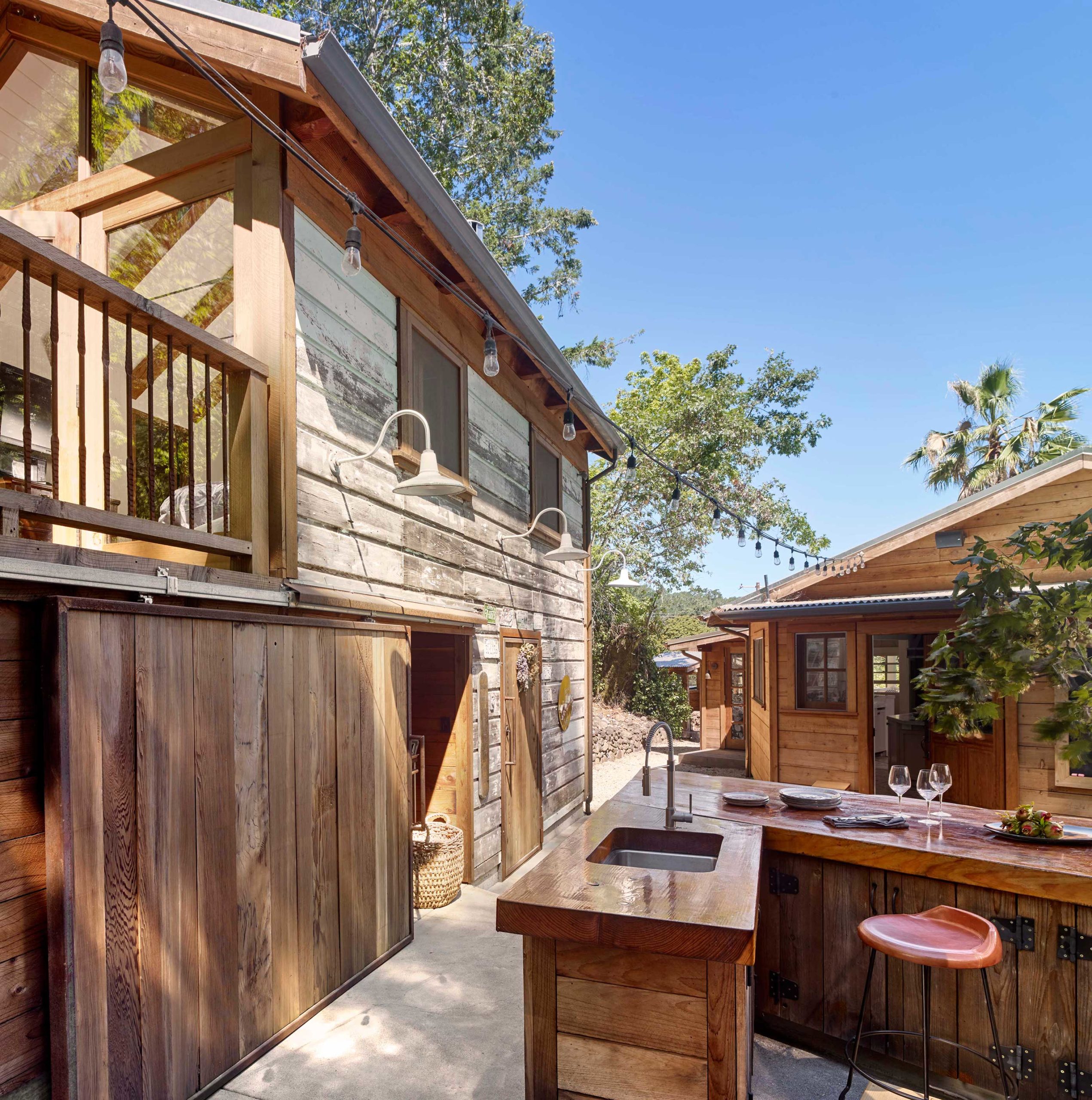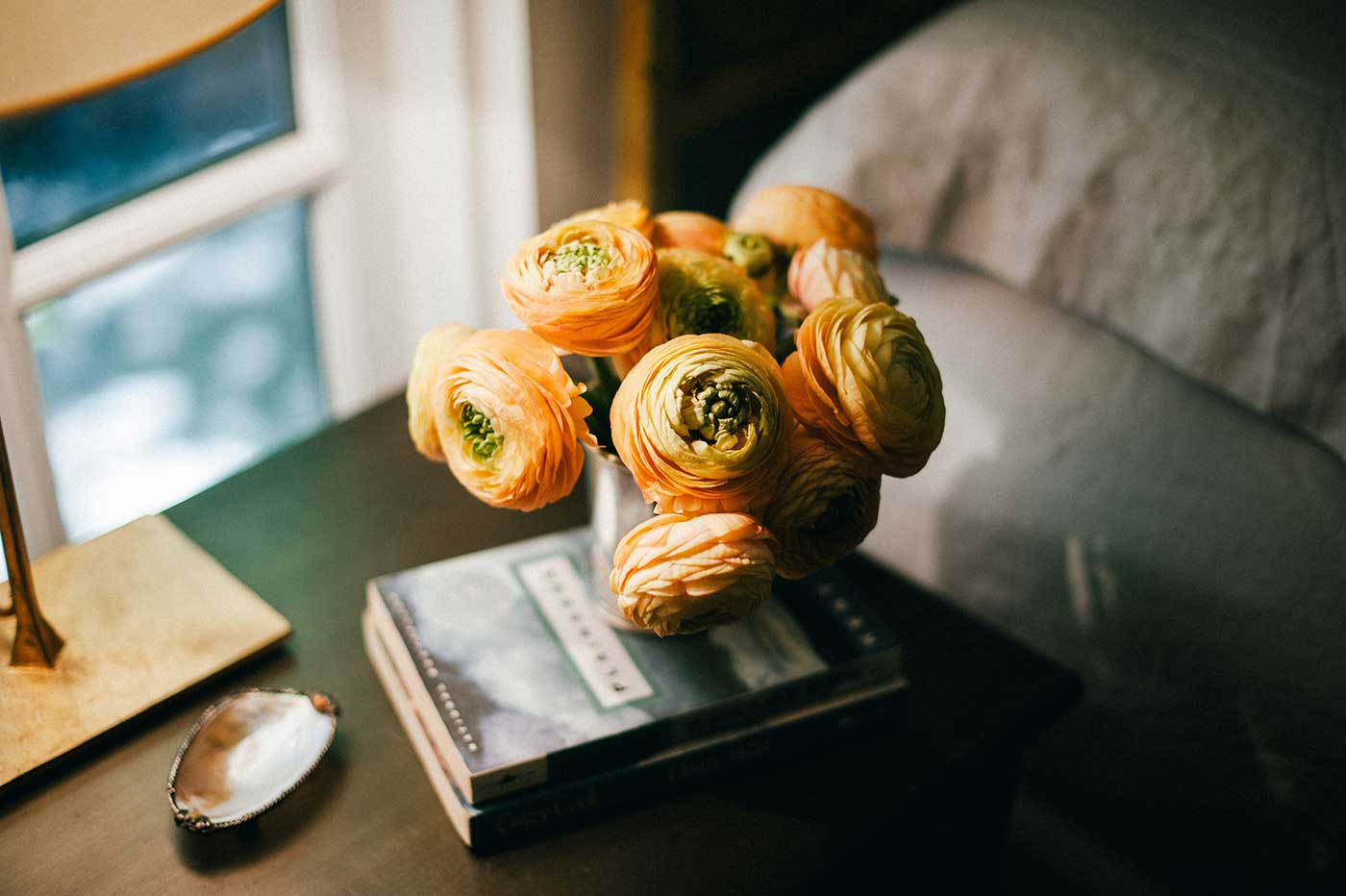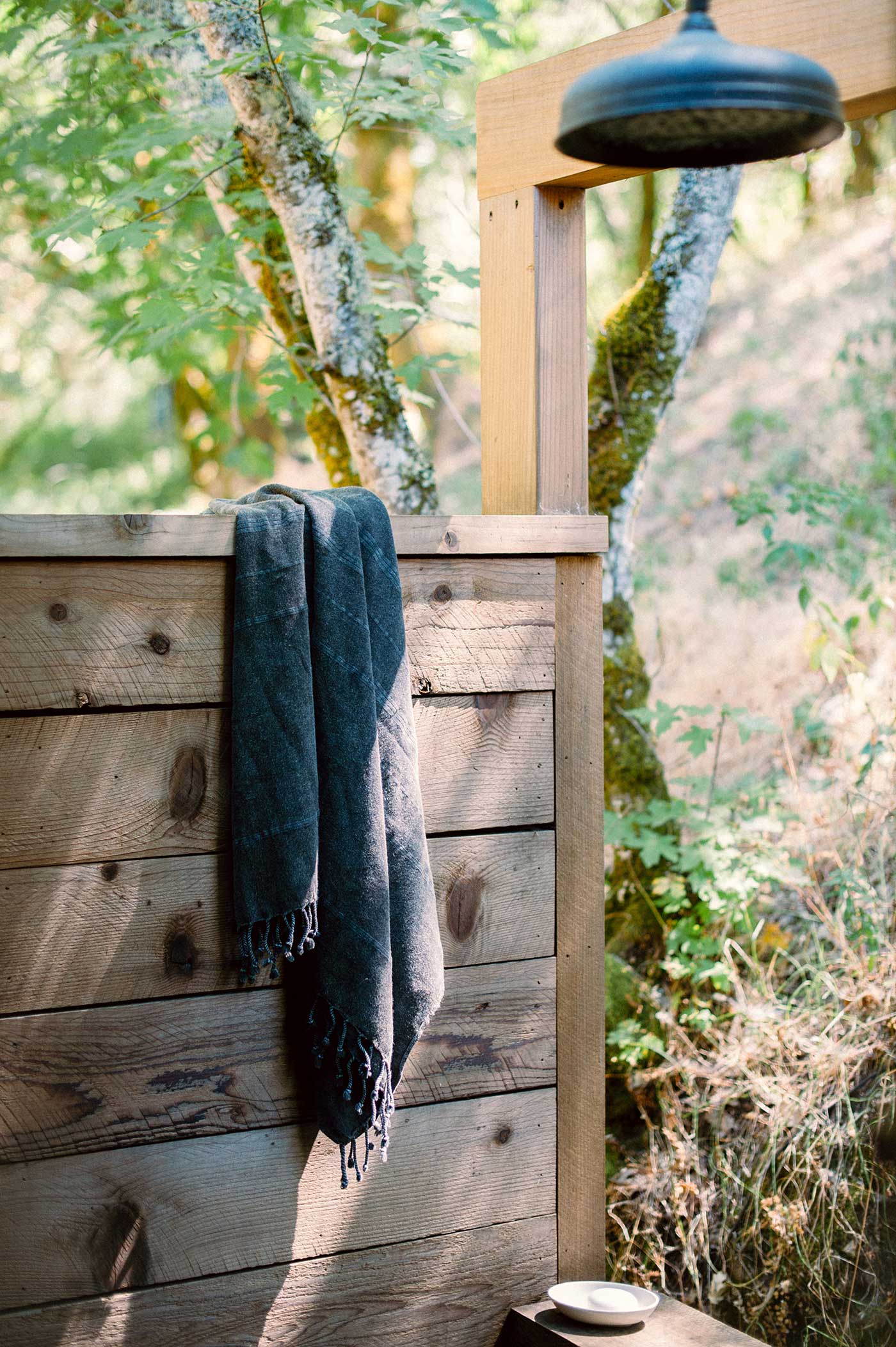Architectural Direction
JKA Design
Contractor
Reveal Partners
Photography
César Rubio
& Cynthia E. Wood

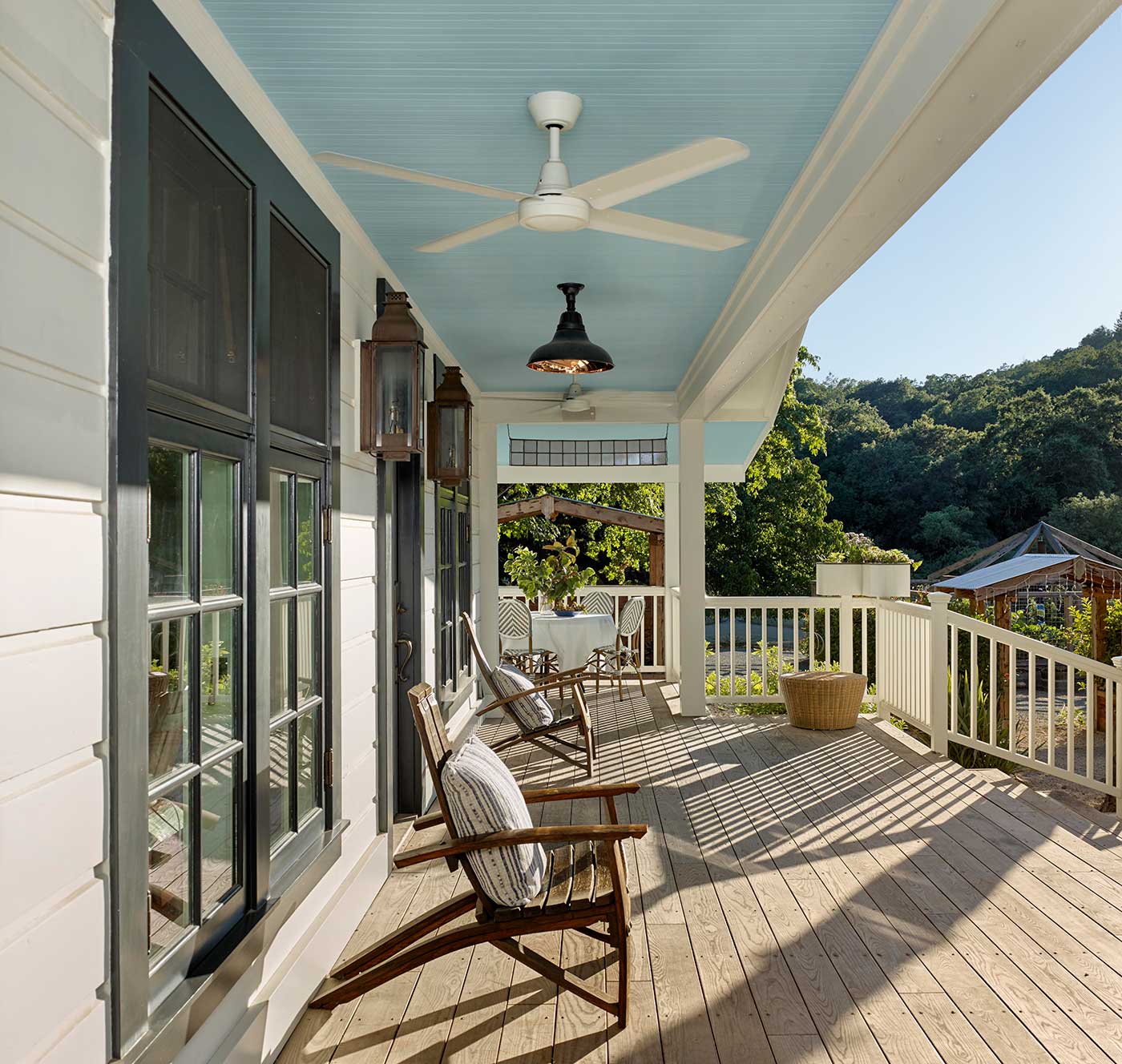
After owning this property for several years, the client, a busy, successful chef and restaurateur, was finally ready to take on a proper remodel of both the main house and a historic shed, formerly owned by a surviving member of the Donner family, of the eponymous ill-fated wagon train.
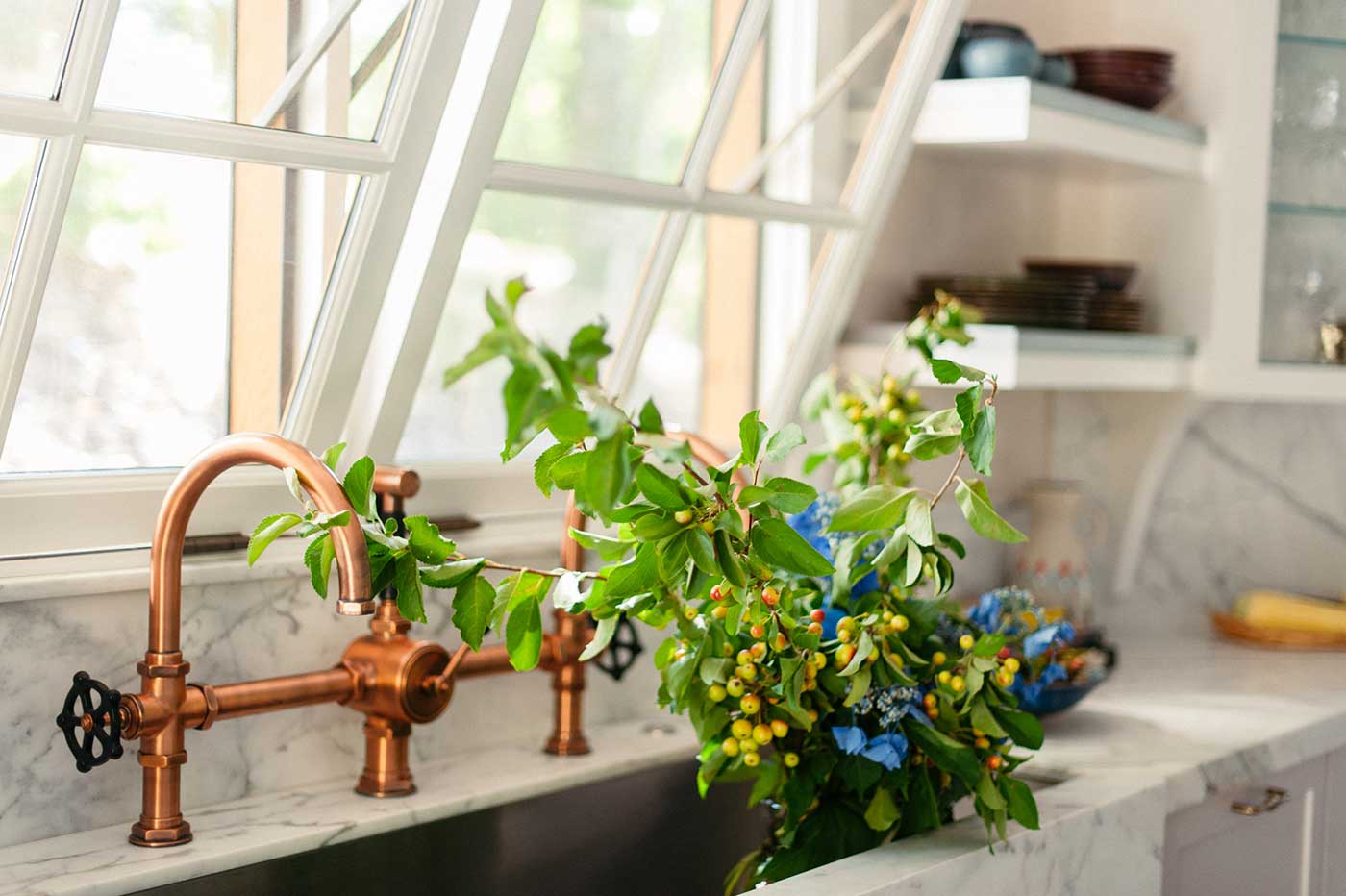
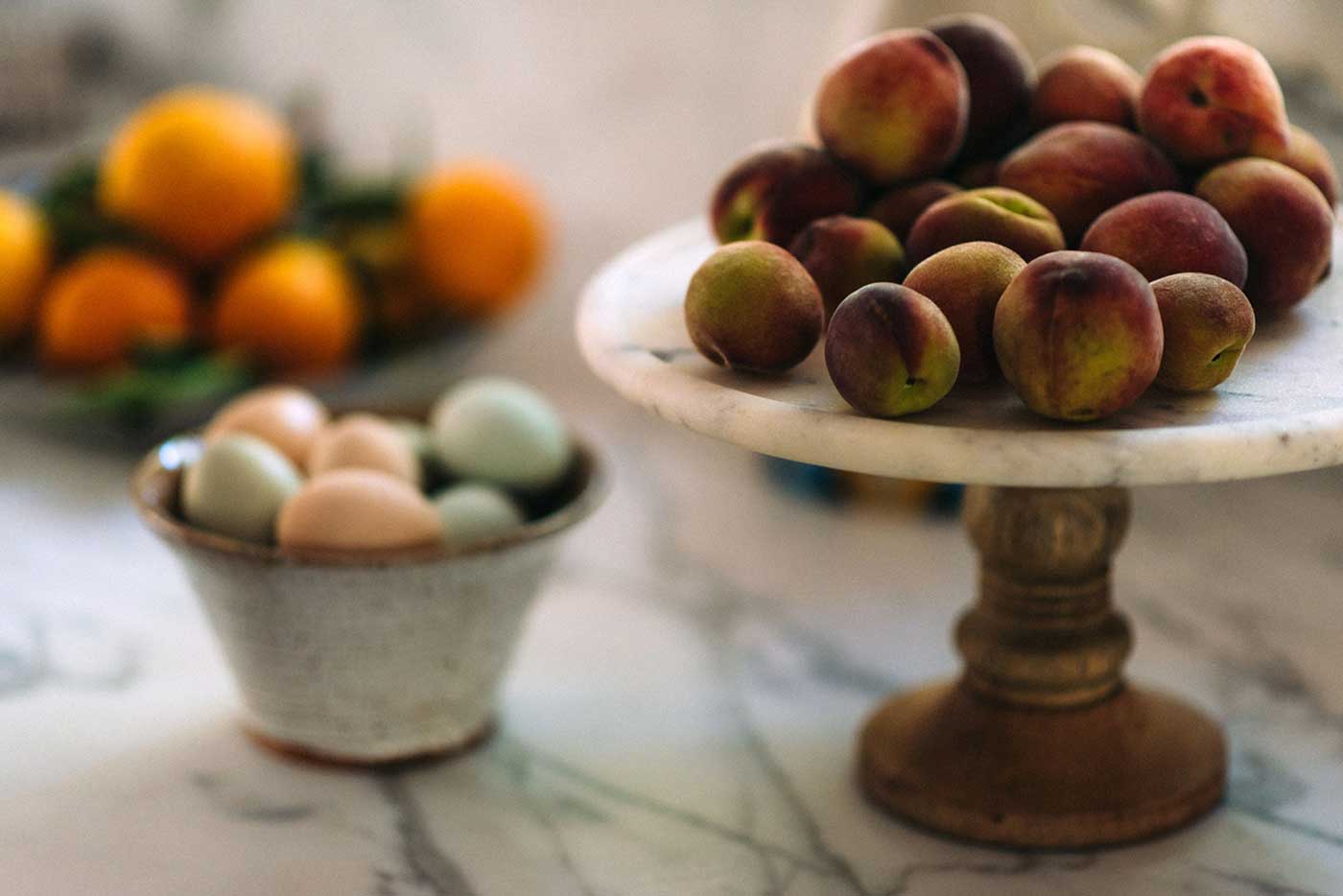
JKA began with the shed, converting it to a master suite cottage, with a wine cellar and laundry below. In the main home, all trim and floors were replaced, box beam ceilings added, and an expansive, open kitchen with a large island was built.
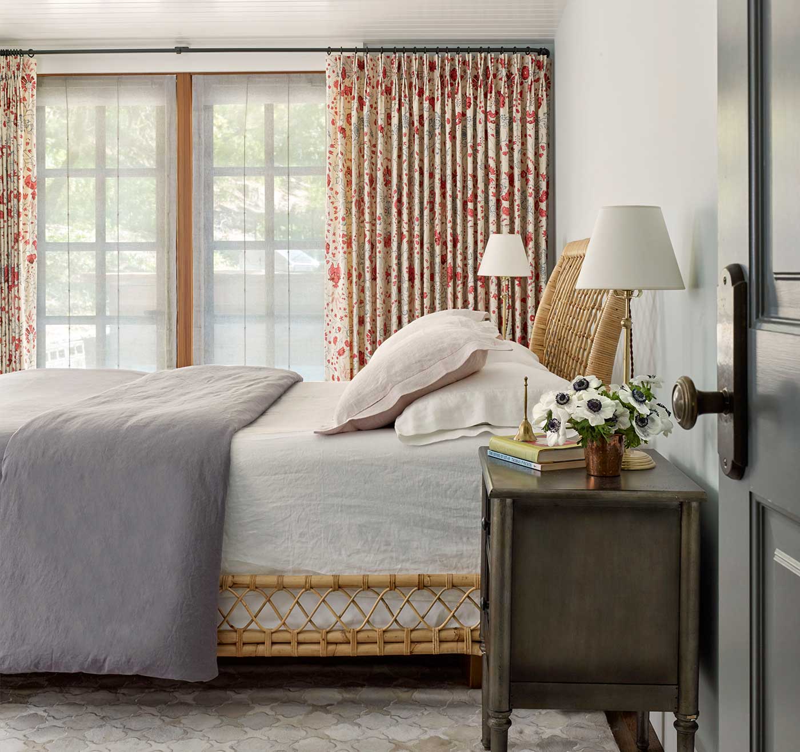
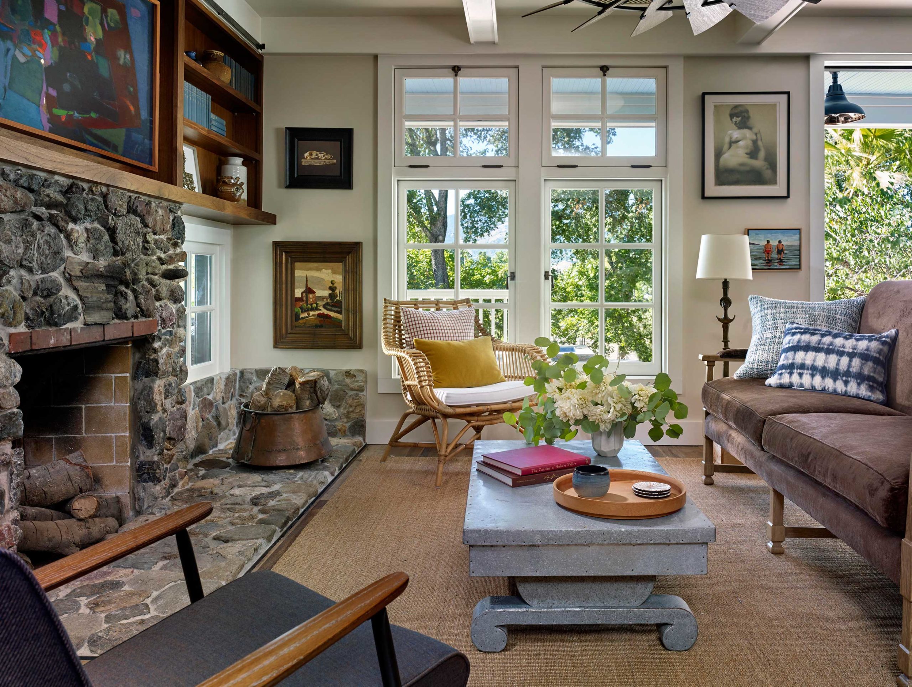
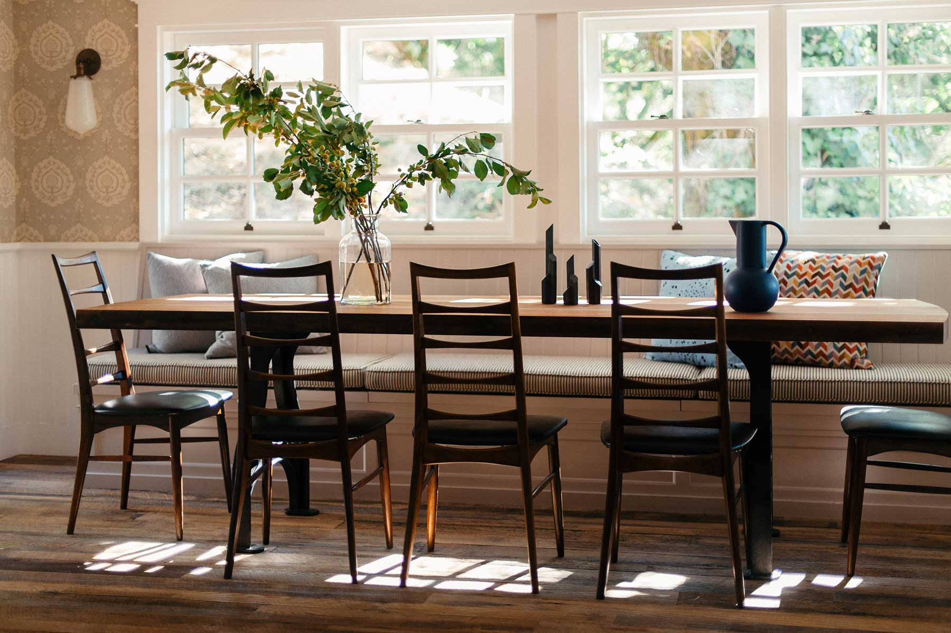
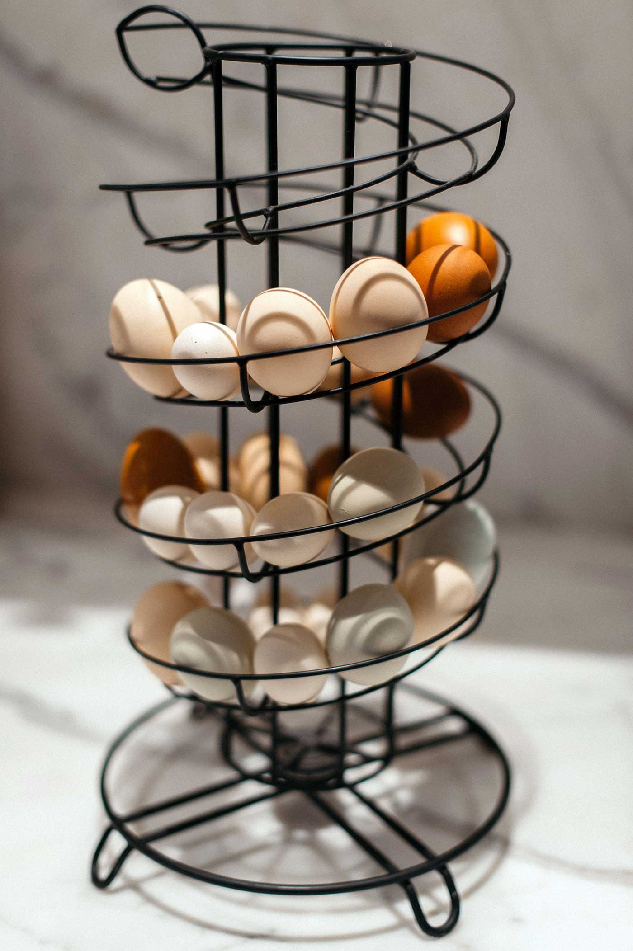
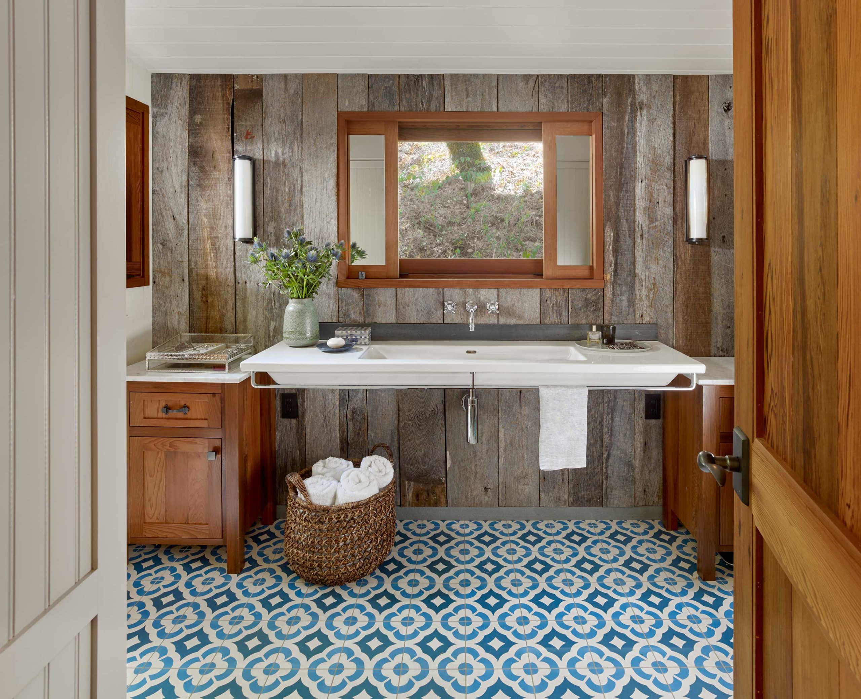
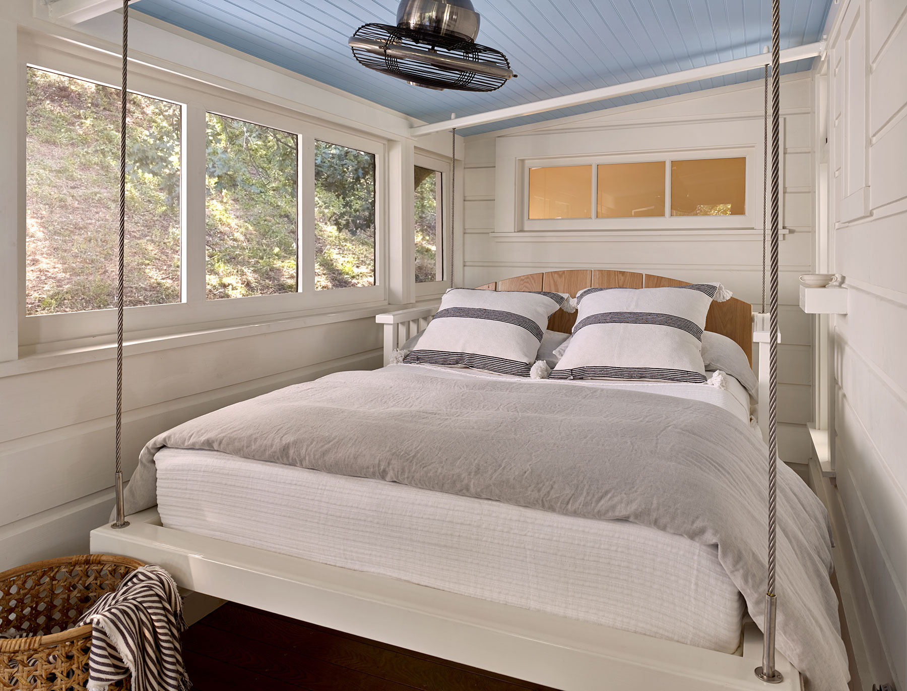
Portions of a wide wraparound porch were repurposed as a second guest room— a charming screened in “sleeping porch”—and a formal dining room. A pair of mirror panels above the sink in the cottage bath retract into pockets, revealing a window with a view onto the hillside.
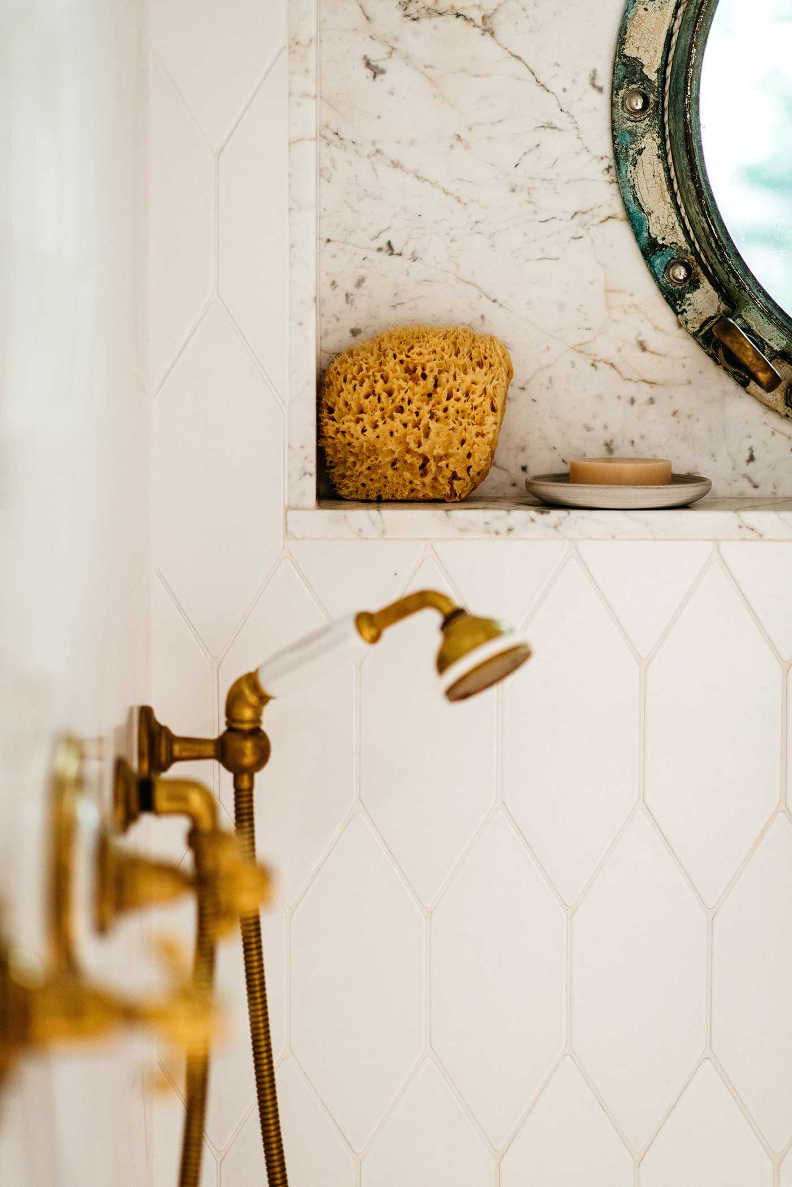
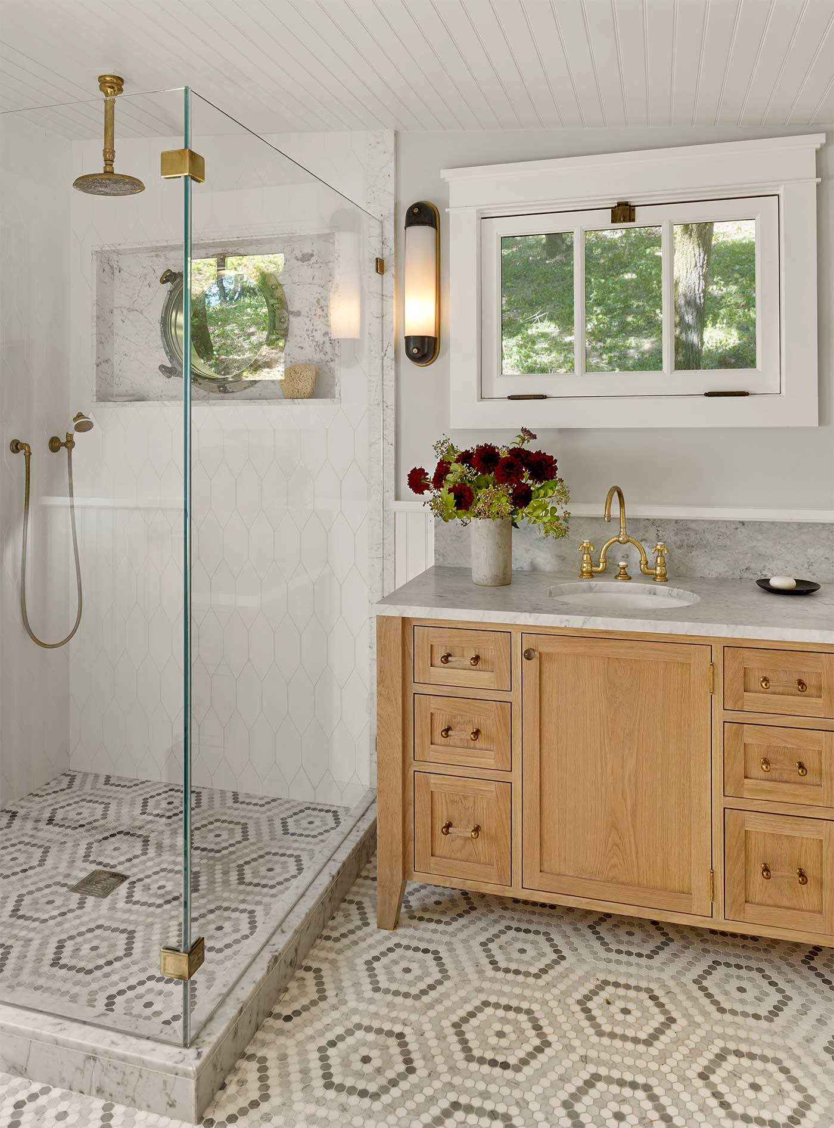
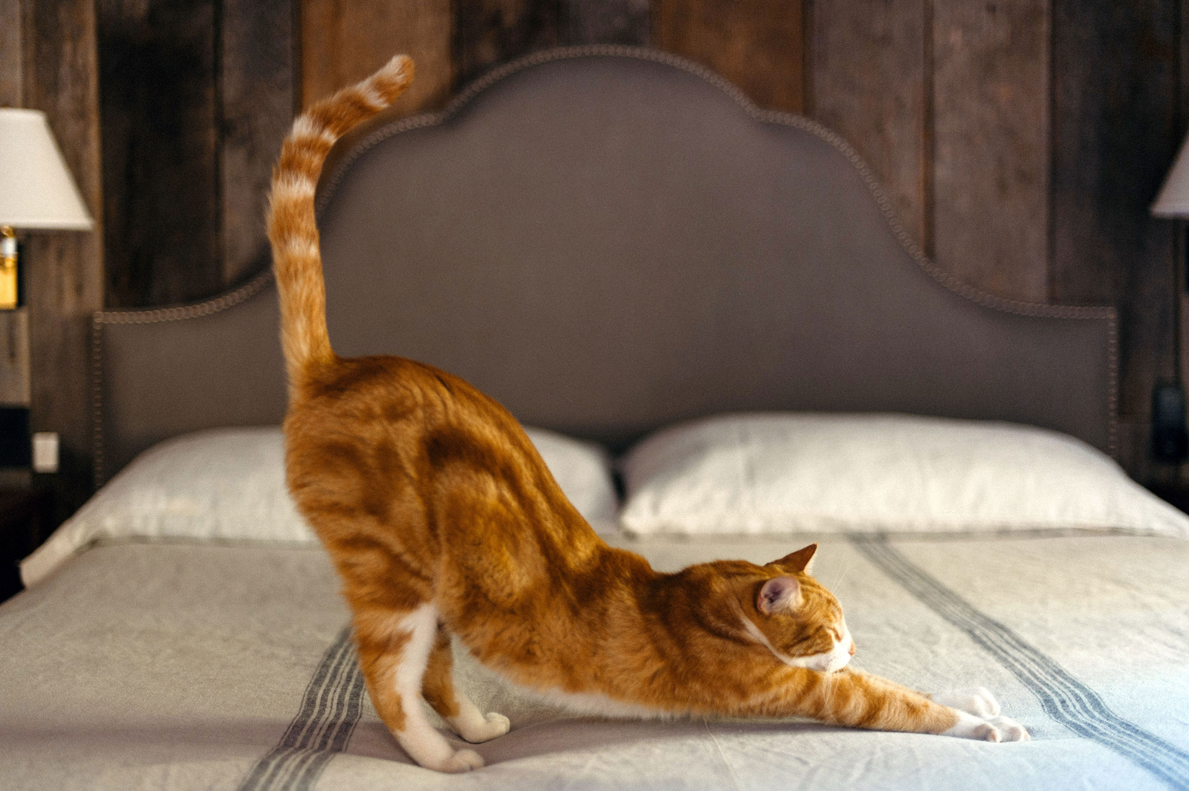
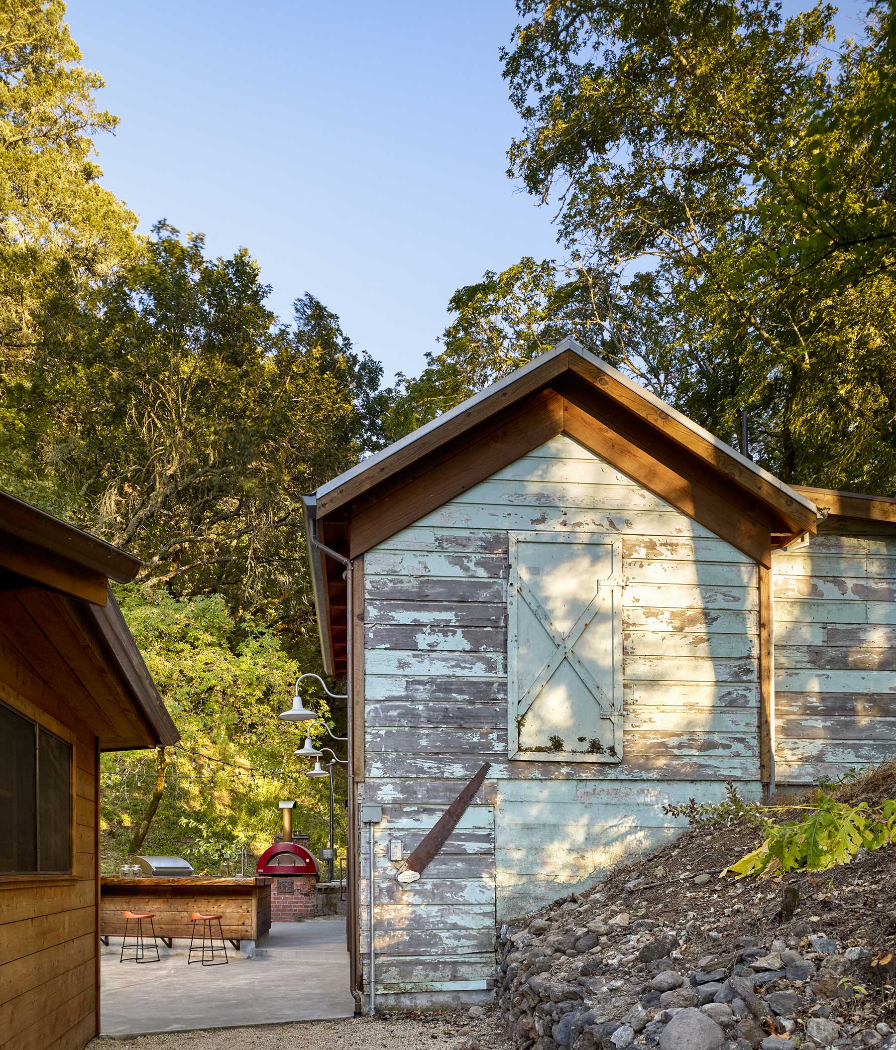
The furnishings evoke the breezy aesthetic of California style and mix contemporary and rustic elements—cultivating an atmosphere ideal for relaxation, rejuvenation, good food, and cocktails.
