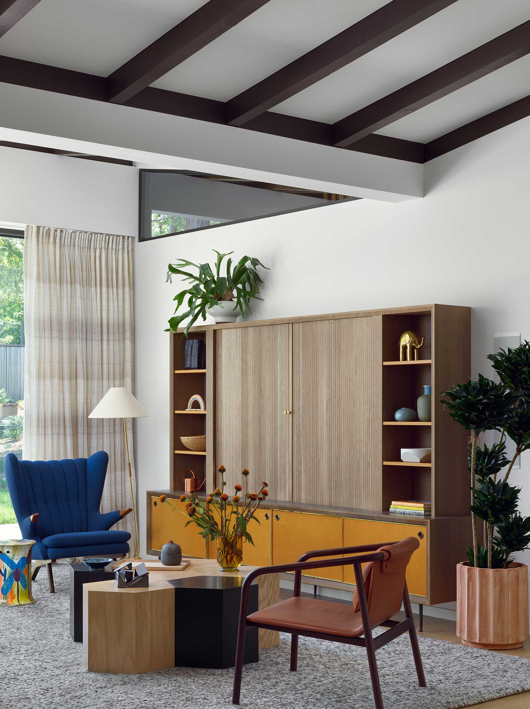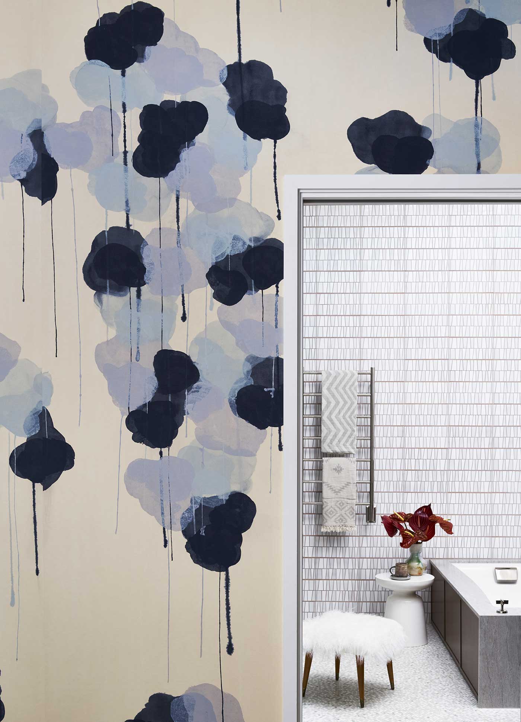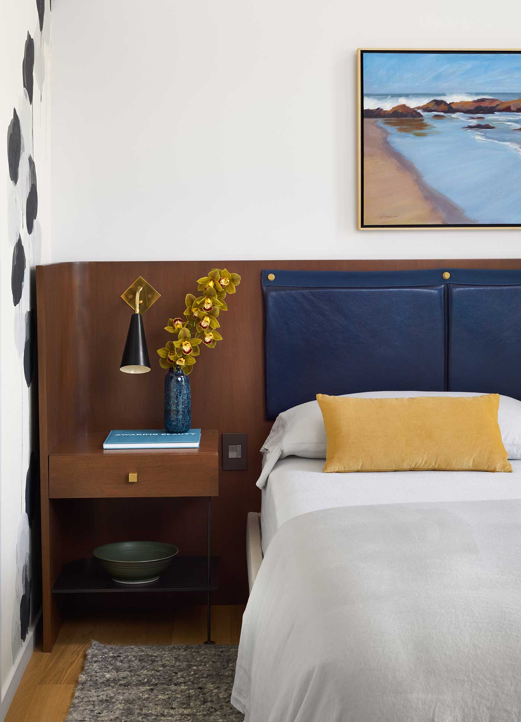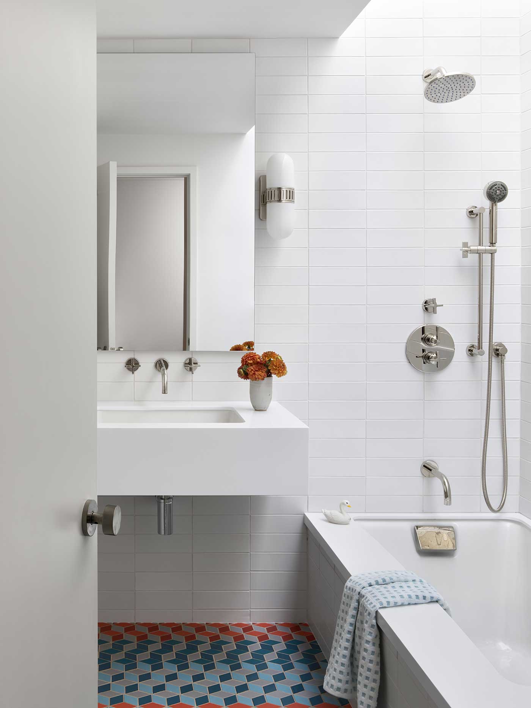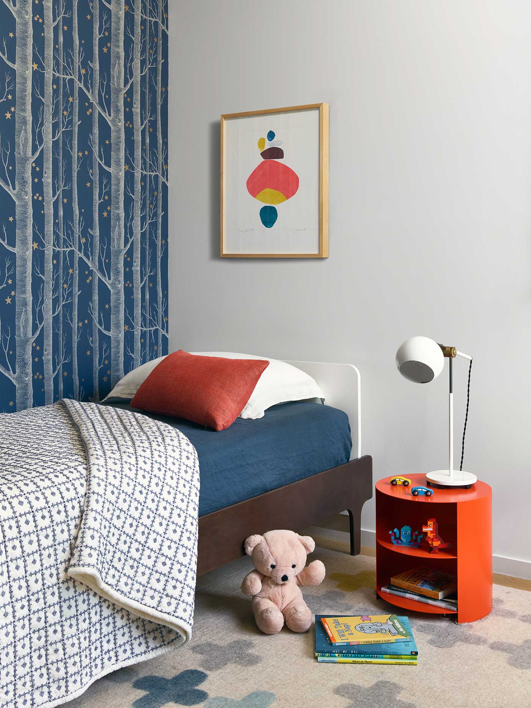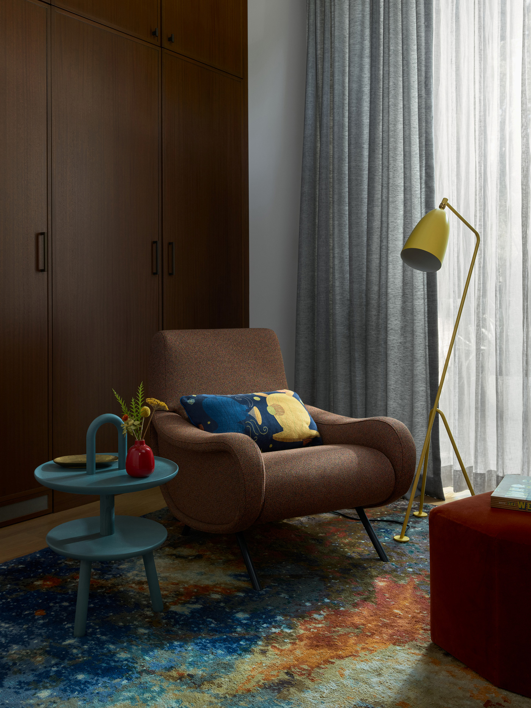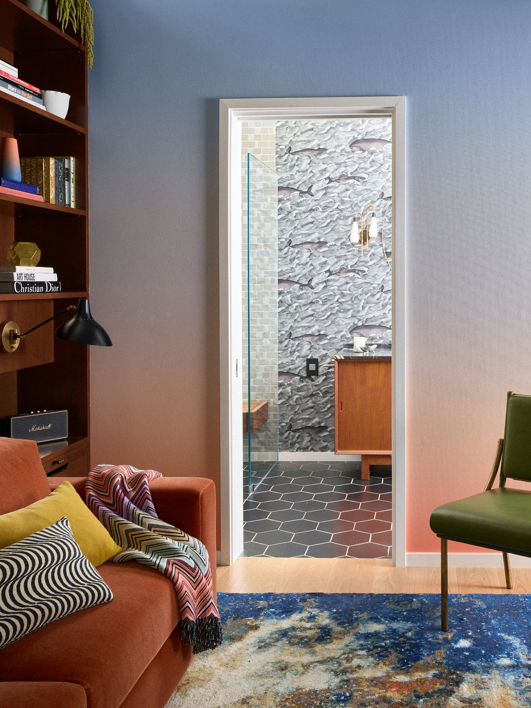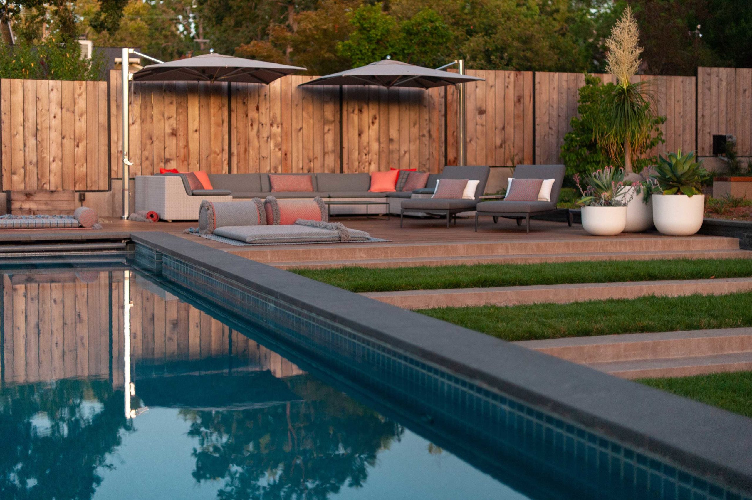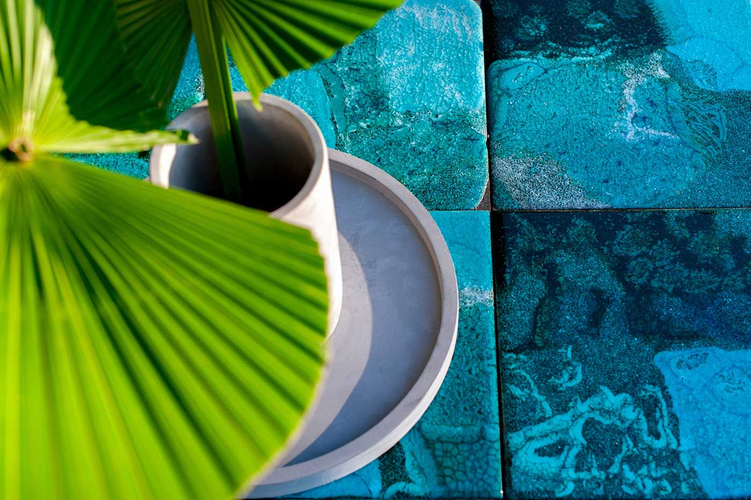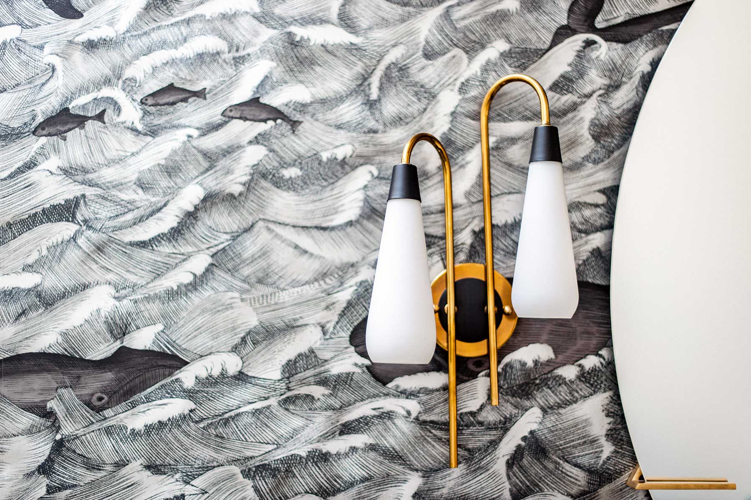Architect
John Voekel with JKA Design Consulting
Contractor
North Coast Remodeling & Construction
Construction Manager
Spectre8
Landscape Architect
Lutsko Associates Landscape
Photography
Jose Manuel Alorda
& Cynthia E. Wood
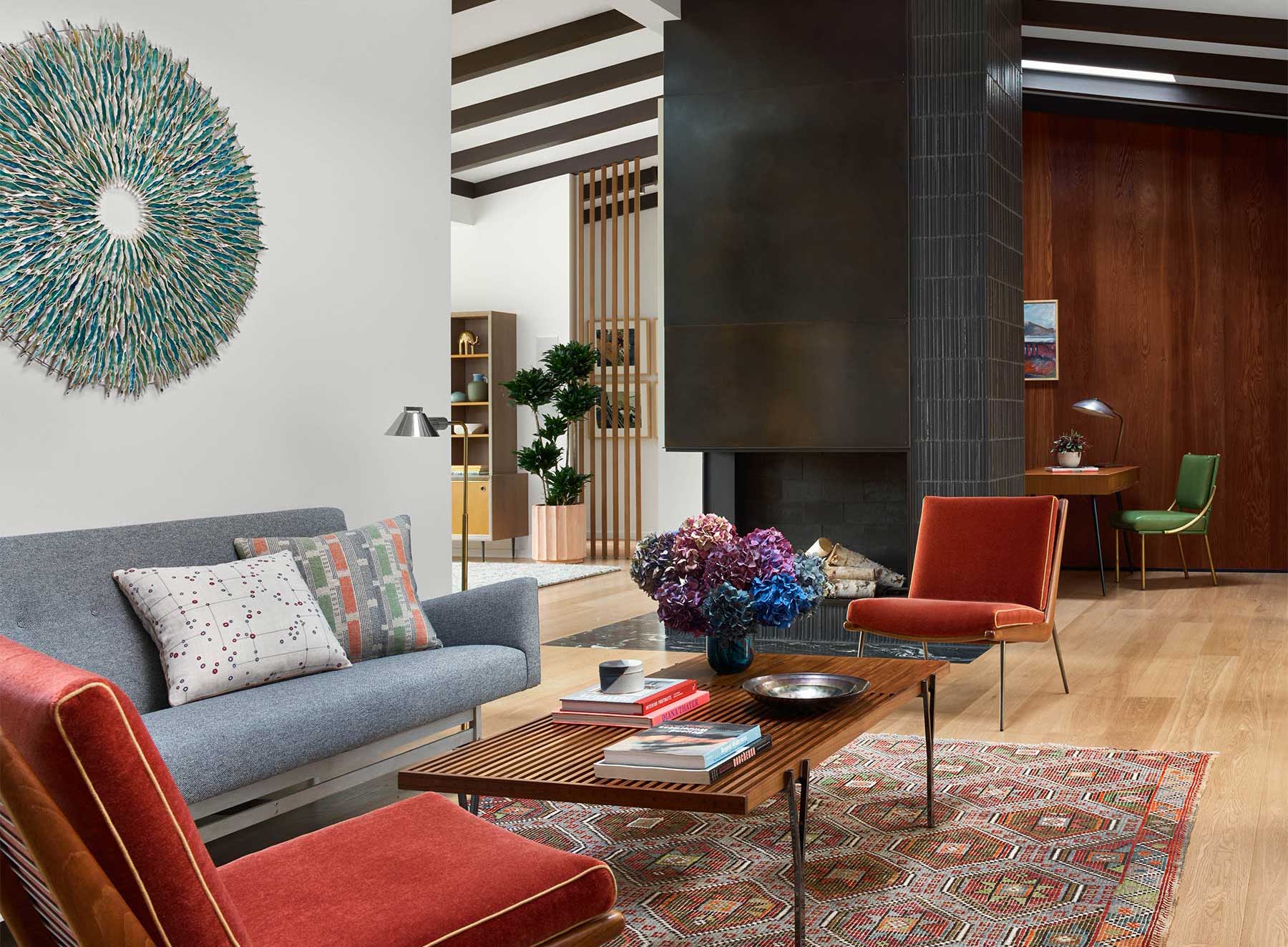
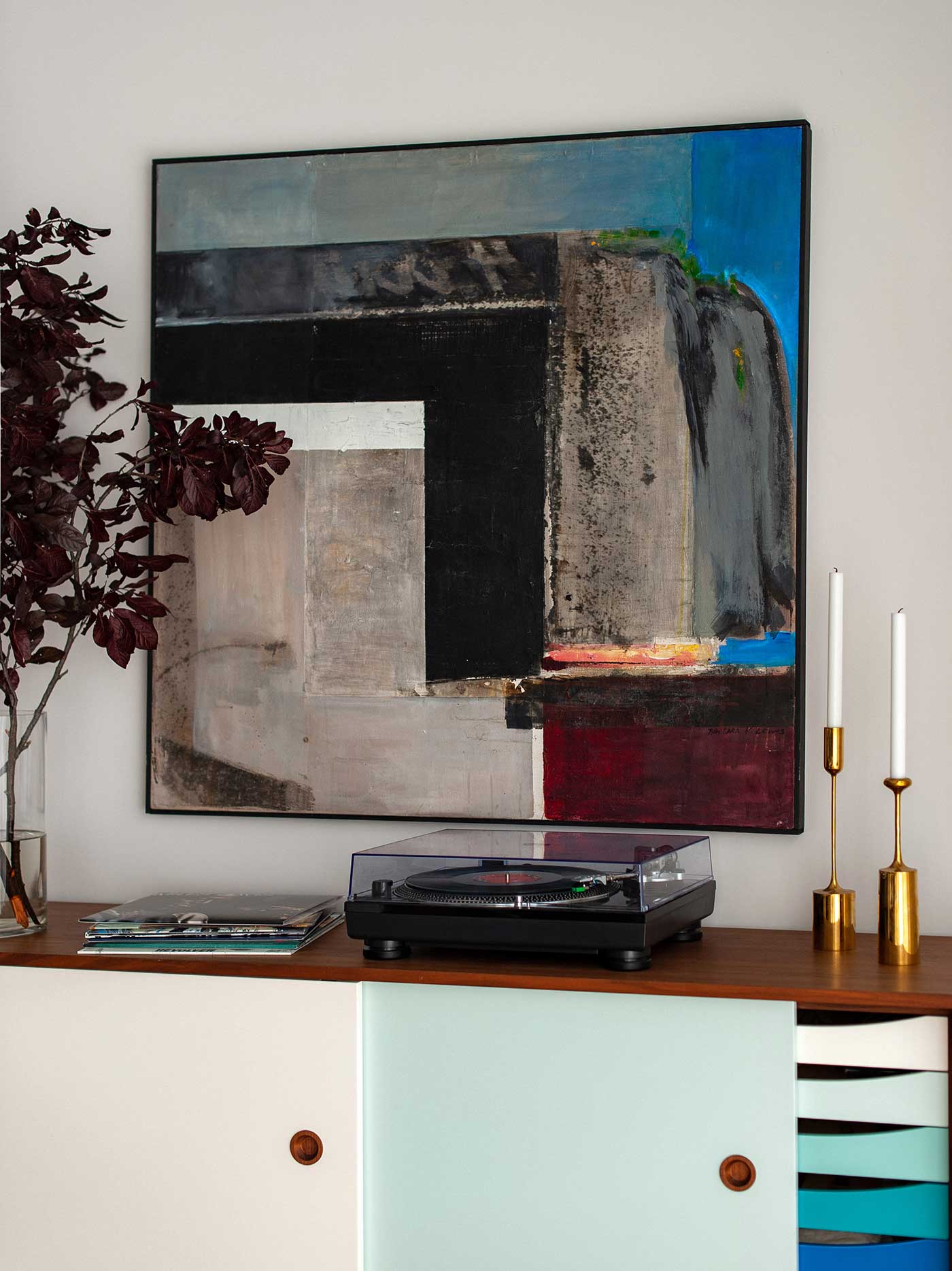
Built in 1954 by the architect Cliff May, progenitor of the California Ranch-style house, this mid-century classic was in need of a thorough update to suit the needs of a modern family. JKA, in partnership with the architect, carried out a down-to-the-studs remodel.
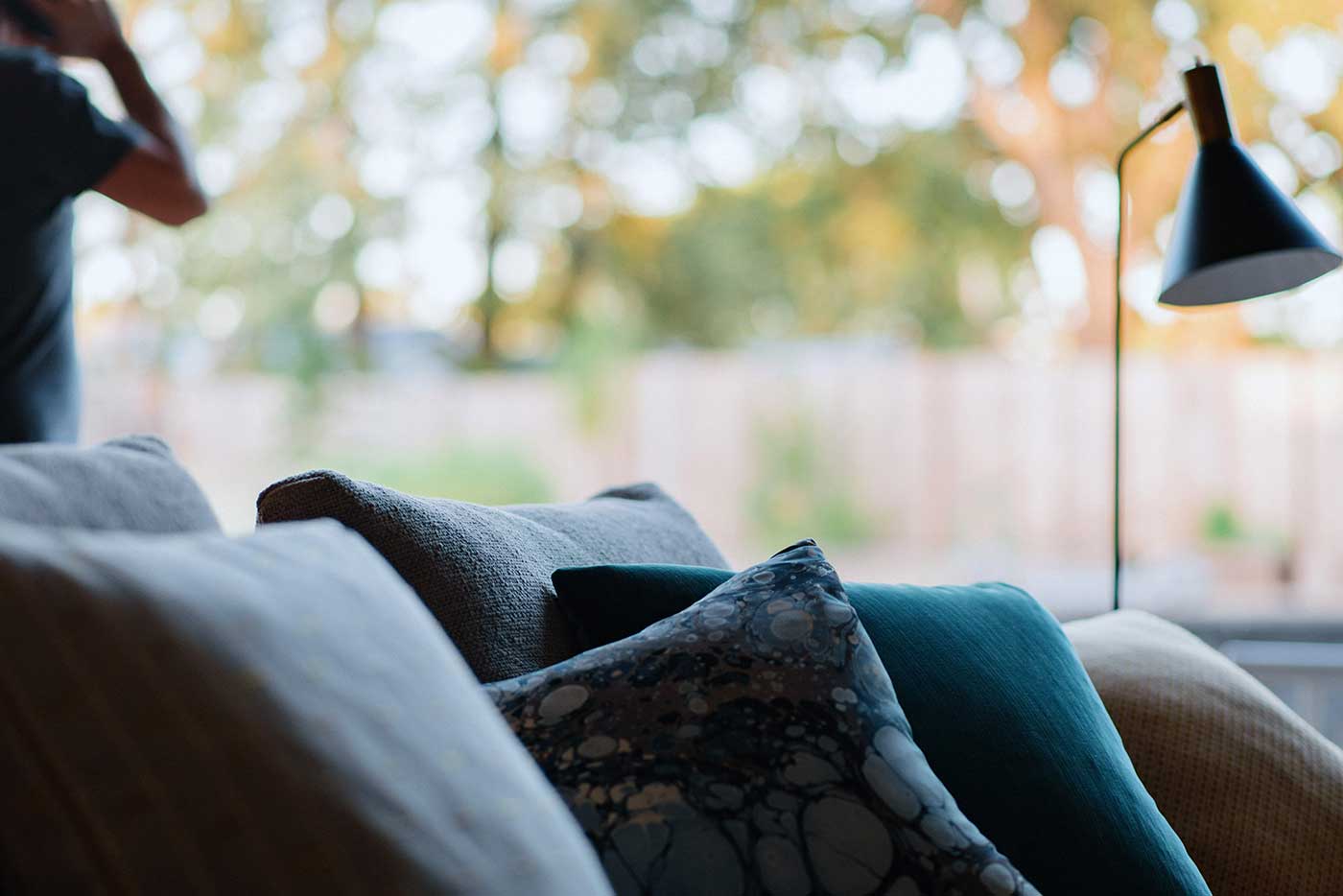
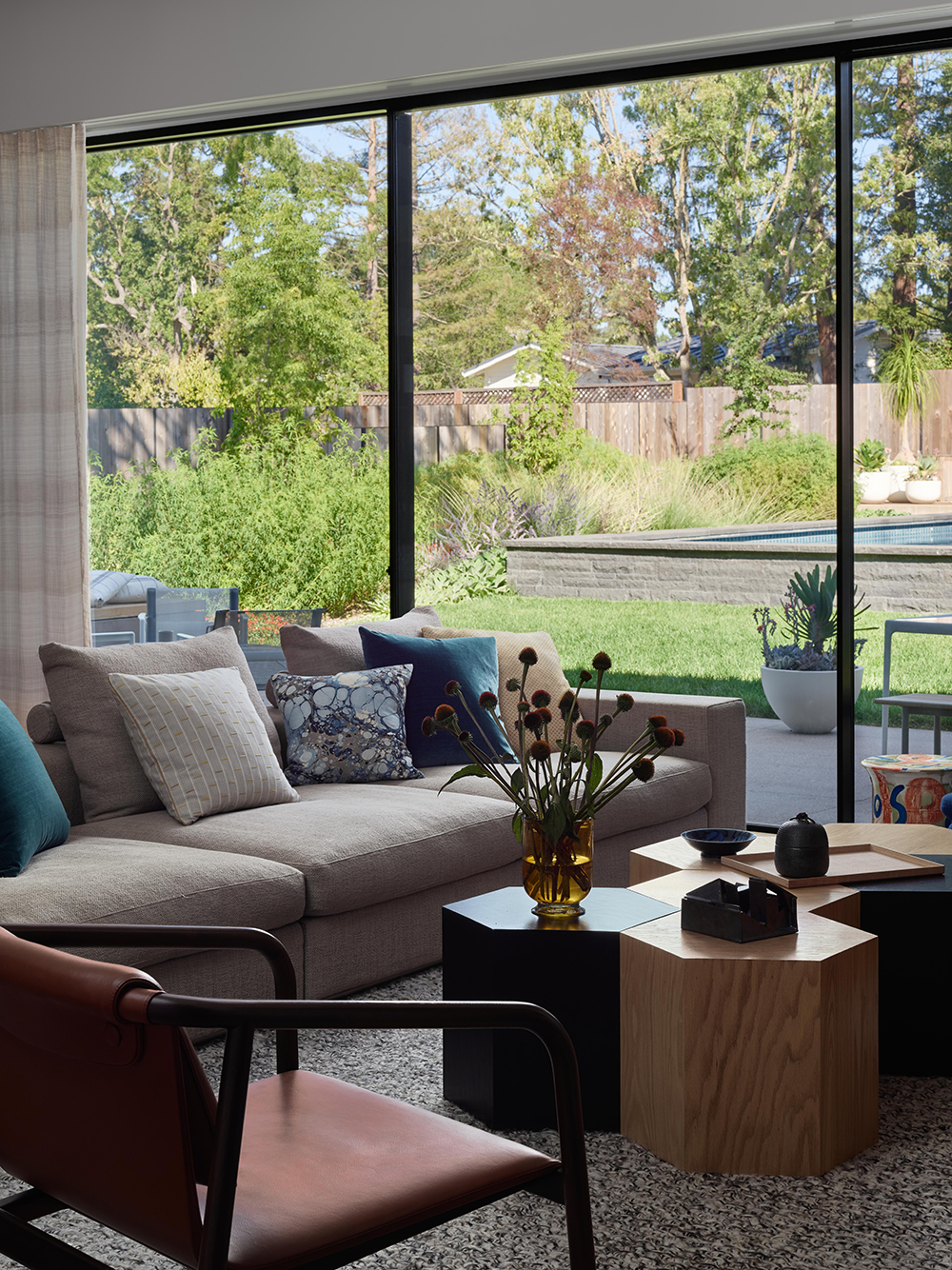
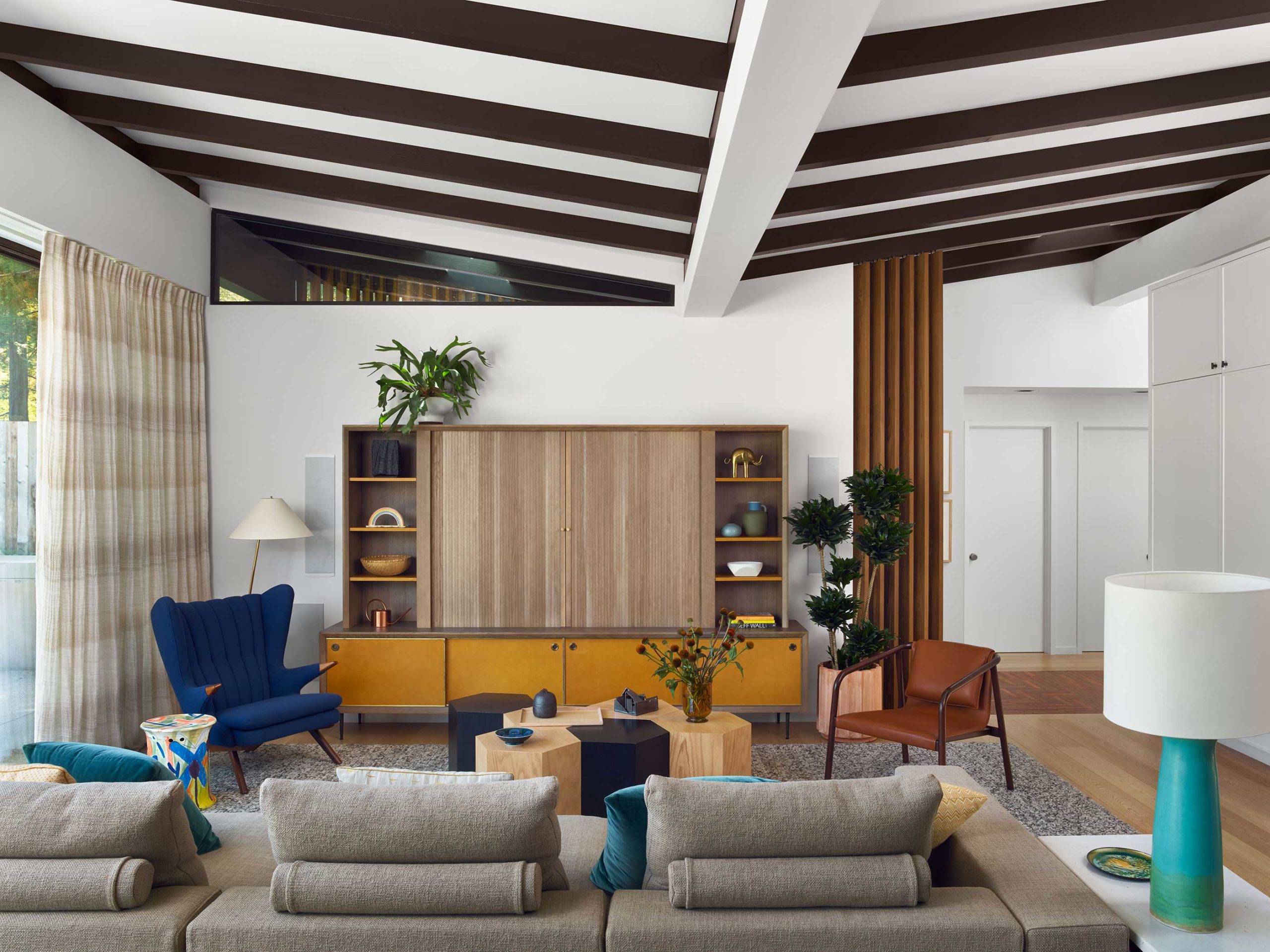
Key elements, such as beamed ceilings, wood paneling, and expansive windows offering views onto the park-like backyard were retained and elevated, alongside dramatic improvements—such as raising the entire roof a full two feet—which also allowed for the construction of cozy, loft spaces for the children.
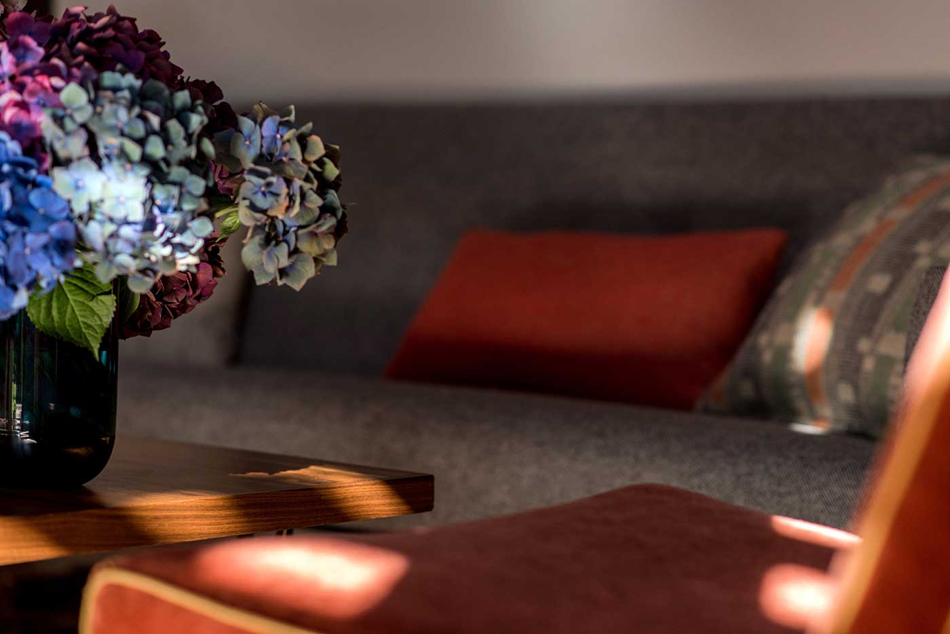

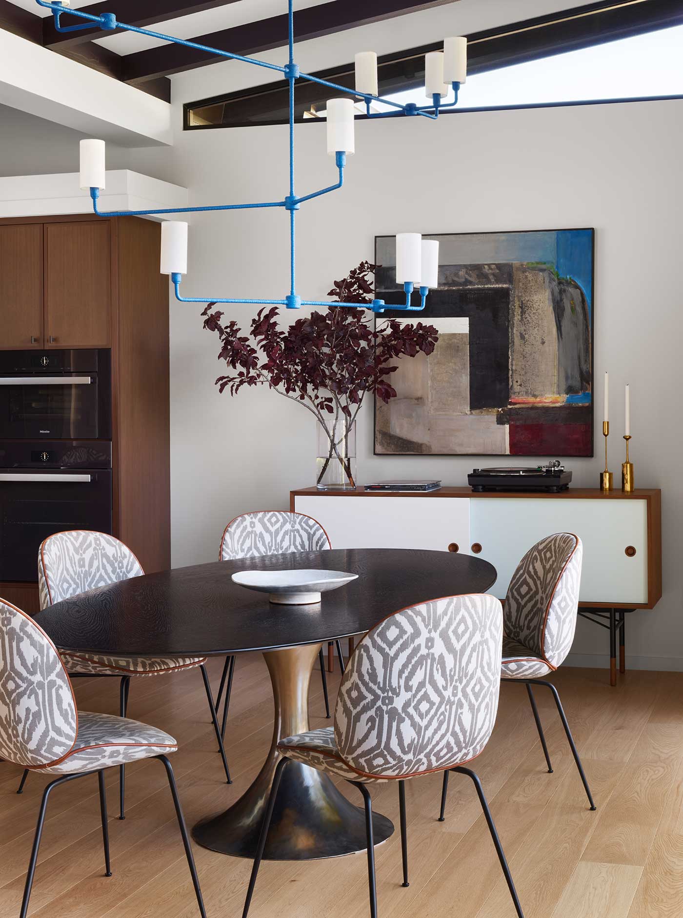
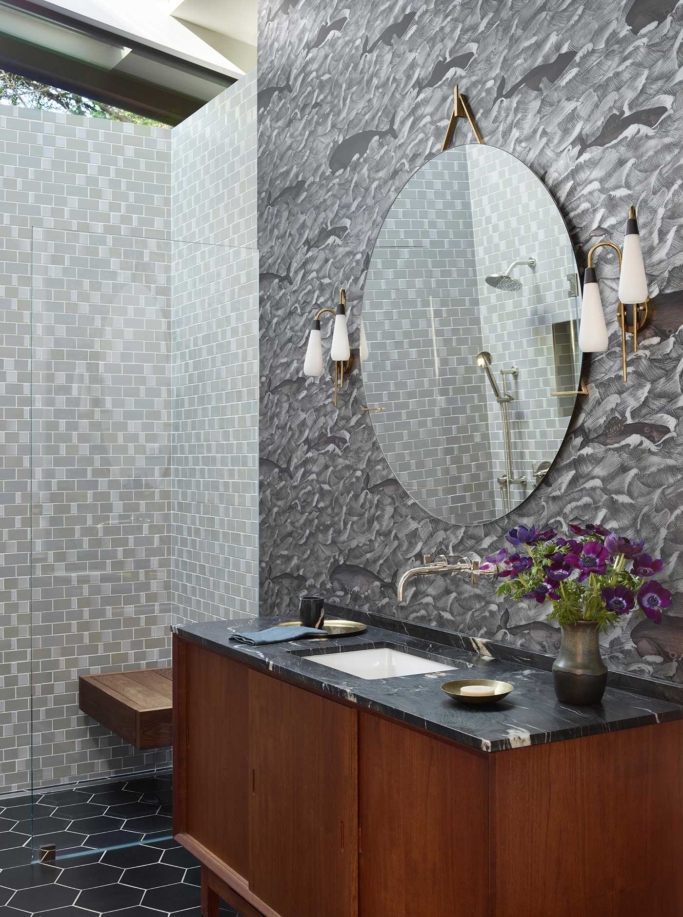
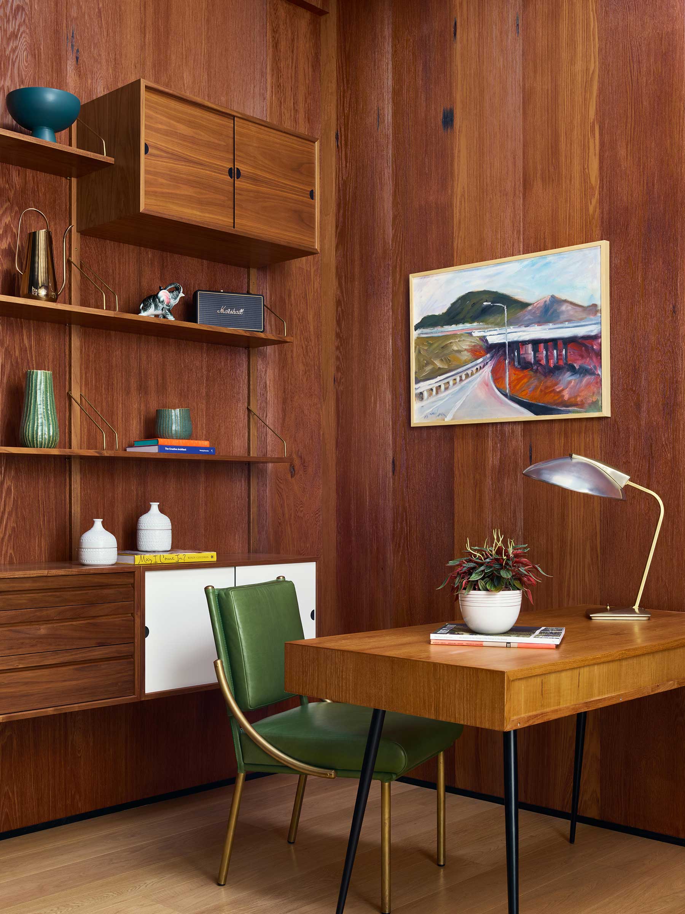
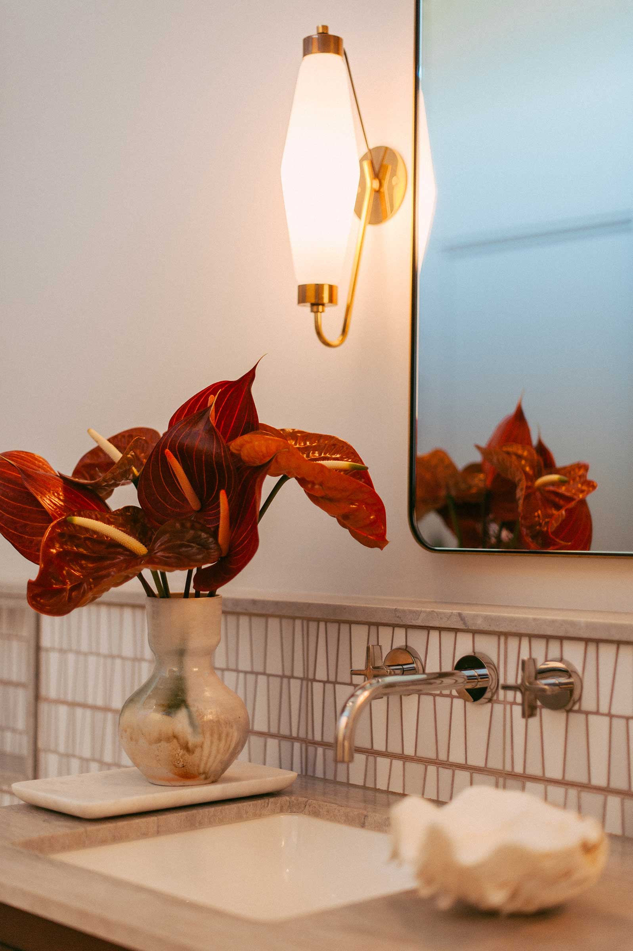
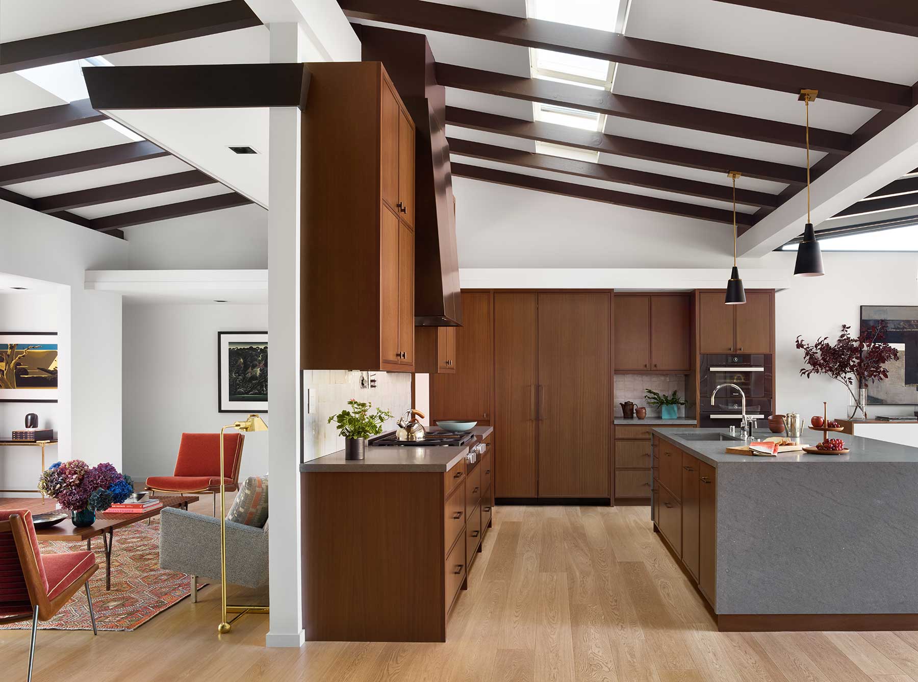

The furnishings are a mix of vintage and current pieces that honor classic design. Materials, such as Heath Ceramics, custom steel details, slab marble and brick cultivate a sophisticated palette that celebrates the home’s distinct character.
